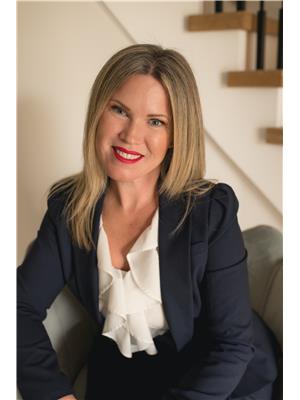255 Weldon Avenue, Oakville
- Bedrooms: 5
- Bathrooms: 3
- Type: Residential
Source: Public Records
Note: This property is not currently for sale or for rent on Ovlix.
We have found 6 Houses that closely match the specifications of the property located at 255 Weldon Avenue with distances ranging from 2 to 10 kilometers away. The prices for these similar properties vary between 849,750 and 1,400,000.
Nearby Places
Name
Type
Address
Distance
Appleby College
School
540 Lakeshore Rd W
0.8 km
Paradiso
Restaurant
125 Lakeshore Rd E
2.5 km
Glen Abbey Golf Club
Establishment
1333 Dorval Dr
2.6 km
Canadian Golf Hall of Fame
Museum
1333 Dorval Dr
3.0 km
Abbey Park High School
School
1455 Glen Abbey Gate
3.4 km
Sheridan College
School
1430 Trafalgar Rd
4.3 km
St Mildred's-Lightbourn School
School
1080 Linbrook Rd
4.4 km
Oakville Trafalgar High School
School
1460 Devon Rd
5.7 km
Bronte Creek Provincial Park
Park
1219 Burloak Dr
5.9 km
The Olive Press Restaurant
Restaurant
2322 Dundas St W
6.3 km
King's Christian Collegiate
School
528 Burnhamthorpe Rd W
7.8 km
Robert Bateman High School
School
5151 New St
8.0 km
Property Details
- Cooling: Central air conditioning
- Heating: Forced air, Natural gas
- Stories: 1
- Structure Type: House
- Exterior Features: Brick
- Foundation Details: Concrete
- Architectural Style: Bungalow
Interior Features
- Basement: Finished, Full, Walk out
- Appliances: Washer, Refrigerator, Dishwasher, Stove, Range, Dryer, Window Coverings
- Bedrooms Total: 5
Exterior & Lot Features
- Water Source: Municipal water
- Parking Total: 5
- Parking Features: Detached Garage
- Lot Size Dimensions: 60.09 x 130.96 FT
Location & Community
- Directions: 4th line & Bridge Rd
- Common Interest: Freehold
Utilities & Systems
- Sewer: Sanitary sewer
Tax & Legal Information
- Tax Annual Amount: 5284.24
- Zoning Description: RL3-0
Pristine 3+2 Bungalow on the quiet and mature neighbourhood of Oakville is waiting for you! Turn-key property with fully upgraded main level, 60x130 lot, hardwood floor throughout, new windows and insulation. The property boasts open concept kitchen with a central island, large master bedroom with a 3 piece ensuite, a private backyard featuring a creek at the rear and a walk-up basement with potential for in-law suite with rough-ins for kitchen at the basement. Attend Thomas A. Blakelock / W.H Morden, or attend Appleby college, this house is surrounded with parks and is minutes away from the lake with multiple million dollar homes nearby. There's no details spared on this home, and this might be the dream home that you're looking for! Access to Q.E.W and public transits are only minutes away, plenty of shopping along the speer streets while far enough that the noise will never get to you, come see and experience the home today! (id:1945)
Demographic Information
Neighbourhood Education
| Master's degree | 45 |
| Bachelor's degree | 65 |
| University / Above bachelor level | 15 |
| Certificate of Qualification | 10 |
| College | 65 |
| Degree in medicine | 10 |
| University degree at bachelor level or above | 125 |
Neighbourhood Marital Status Stat
| Married | 345 |
| Widowed | 35 |
| Divorced | 20 |
| Separated | 10 |
| Never married | 165 |
| Living common law | 30 |
| Married or living common law | 375 |
| Not married and not living common law | 230 |
Neighbourhood Construction Date
| 1961 to 1980 | 85 |
| 1981 to 1990 | 15 |
| 1960 or before | 135 |








