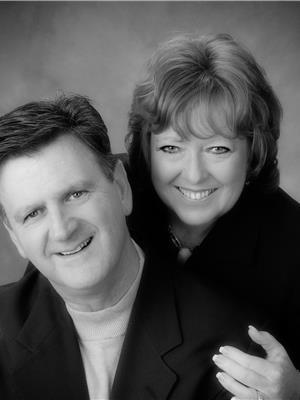29 Essex Crescent, Charlottetown
- Bedrooms: 3
- Bathrooms: 2
- Type: Residential
- Added: 14 days ago
- Updated: 13 days ago
- Last Checked: 21 hours ago
Welcome to 29 Essex Crescent, a modern semi-detached home nestled in the serene neighborhood of West Royalty, Charlottetown. This beautifully designed property features three spacious bedrooms, two bathrooms, and a heated garage, offering a perfect blend of functionality and comfort. The home's bright and airy ambiance is accentuated by large windows that invite an abundance of natural light, complemented by elegant flooring throughout. The open-concept living room, kitchen, and dining areas create an inviting space ideal for hosting gatherings with family and friends. The kitchen is a chef?s dream, equipped with stainless steel appliances, ample cabinetry, and expansive counter space. The master bedroom is a true retreat, featuring a large walk-in closet and a private ensuite bath, ensuring convenience and privacy for the owner. Two additional generously sized bedrooms offer ample closet space, providing organized storage for every need. This home is equipped with modern amenities including two heat pumps/air conditioners, an air exchanger, and convection wall heaters, ensuring year-round comfort and energy efficiency. Additionally, the property comes with 5 years remaining on the Lux Home Warranty, offering peace of mind for the new owner. Step outside to enjoy the inviting front deck or relax on the private back deck, accessible directly from the master bedroom, the perfect spots for summer evenings and outdoor activities. Situated in a prime location, 29 Essex Crescent is just moments away from local schools, shopping centers, bus stops, parks, trails, and recreational facilities, offering unparalleled convenience. Don?t miss the chance to make this delightful property your new home. Schedule your private showing today! *Some photos are virtually staged. (id:1945)
powered by

Property Details
- Cooling: Air exchanger
- Heating: Radiant heat, Electric, Wall Mounted Heat Pump
- Year Built: 2021
- Structure Type: House
- Exterior Features: Stone, Vinyl
- Foundation Details: Concrete Slab
Interior Features
- Basement: None
- Flooring: Vinyl
- Appliances: Washer, Refrigerator, Dishwasher, Stove, Dryer, Microwave
- Bedrooms Total: 3
- Above Grade Finished Area: 1250
- Above Grade Finished Area Units: square feet
Exterior & Lot Features
- Water Source: Municipal water
- Lot Size Units: acres
- Parking Features: Attached Garage, Paved Yard, Heated Garage
- Lot Size Dimensions: 0.09
Location & Community
- Common Interest: Freehold
- Community Features: Recreational Facilities
Utilities & Systems
- Sewer: Municipal sewage system
Tax & Legal Information
- Tax Year: 2024
- Parcel Number: 1158401
Room Dimensions
This listing content provided by REALTOR.ca has
been licensed by REALTOR®
members of The Canadian Real Estate Association
members of The Canadian Real Estate Association


















