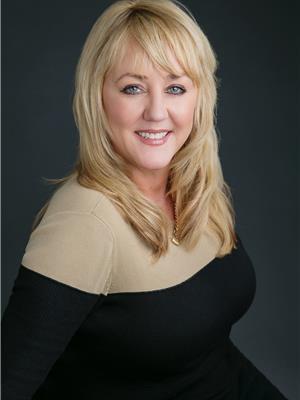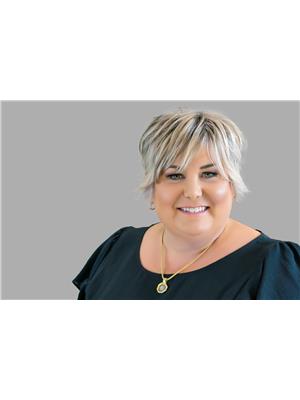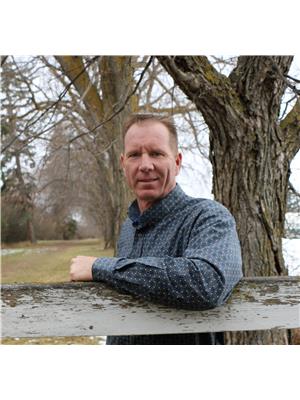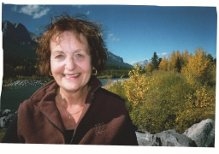107 Wyndham Crescent, Red Deer
- Bedrooms: 4
- Bathrooms: 3
- Living area: 1583 square feet
- Type: Residential
- Added: 137 days ago
- Updated: 47 days ago
- Last Checked: 18 hours ago
Absolutely Stunning is this Bowood Built GEOTHERMAL Walk Out Bungalow! The detail into everything about this house is absolutely AMAZING! From the moment you enter this Pristine Home you will be impressed, the Gourmet Kitchen with Stunning Cabinetry, Gorgeous Granite Counter tops, Top of the Line Appliances, Open Floor Plan, Large Den/2nd Bedroom, Triple Attached, Heated Garage, Main Floor Laundry Room, Large Primary Bedroom with Oversized Walk-in Closet, Huge Tiled Shower and Soaker Tub complete the main floor! The Basement with 9' Ceilings, Gorgeous Wet Bar, 2 more Large Bedrooms, Cold Room, Storage Room and a Walk Out to the beautifully Landscaped Back Yard! Mechanically this home is extreme high efficiency with a Full Geothermal Heating and Air-conditioning System, ICF Foundation, Home Wrap System, Triple E Argon R8 Windows Throughout, The amount of detail is absolutely incredible!!! An absolute Must See! (id:1945)
powered by

Property Details
- Cooling: Central air conditioning
- Heating: Natural gas, Geo Thermal
- Stories: 1
- Year Built: 2006
- Structure Type: House
- Exterior Features: Vinyl siding, See Remarks
- Foundation Details: Poured Concrete, See Remarks
- Architectural Style: Bungalow
- Construction Materials: Wood frame
Interior Features
- Basement: Finished, Full
- Flooring: Hardwood, Carpeted, Ceramic Tile
- Appliances: Refrigerator, Water softener, Range - Gas, Dishwasher, Microwave, Window Coverings, Washer & Dryer
- Living Area: 1583
- Bedrooms Total: 4
- Fireplaces Total: 2
- Above Grade Finished Area: 1583
- Above Grade Finished Area Units: square feet
Exterior & Lot Features
- Lot Features: See remarks, Back lane, No Smoking Home, Gas BBQ Hookup
- Lot Size Units: square feet
- Parking Total: 6
- Parking Features: Attached Garage
- Lot Size Dimensions: 6458.00
Location & Community
- Common Interest: Freehold
- Subdivision Name: Westlake
Tax & Legal Information
- Tax Lot: 29
- Tax Year: 2024
- Tax Block: 11
- Parcel Number: 0031073141
- Tax Annual Amount: 6423
- Zoning Description: R1
Room Dimensions

This listing content provided by REALTOR.ca has
been licensed by REALTOR®
members of The Canadian Real Estate Association
members of The Canadian Real Estate Association

















