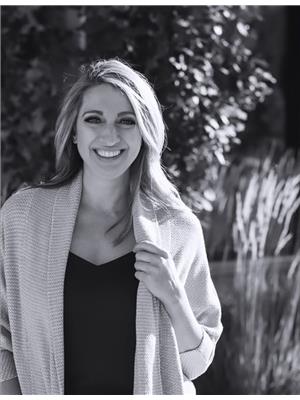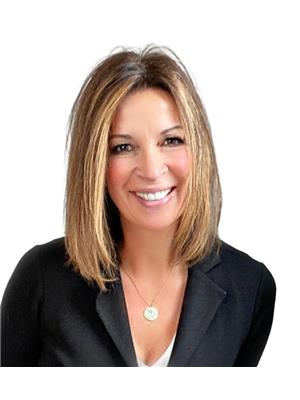42 Enchanted Way, St Albert
-
Bedrooms: 4
-
Bathrooms: 4
-
Living area: 236.67 square meters
-
Type: Residential
-
Added: 17 days ago
-
Updated: 8 days ago
-
Last Checked: 22 hours ago
Welcome to this stunning former DREAM HOME with a south-facing backyard backing onto a scenic green space & walkway! Enjoy the ease of bungalow-style living complemented by a private upstairs primary suite. The open-concept design is breathtaking, featuring soaring ceilings, hardwood floors, central A/C, large windows, stone fireplace, wine bar, sound system throughout, & a dining area perfect for gatherings. The upgraded chefs kitchen includes Bosch appliances, a gas cooktop, wall oven, double fridge, & herb cultivator. The main floor hosts a library/office, bedroom with a full bathroom, laundry room, & a mudroom with a dog wash leading to the heated garage. The primary suite upstairs is a sanctuary with vaulted ceilings, fireplace, coffee bar, walk-in dressing room, & a luxurious 5-piece ensuite. The basement offers in-floor heating, a premium audio/visual setup, wet bar, guest bath, two additional bedrooms with walk-in closets, & another full bathroomperfectly suited for family & guests! New HWT 2024 (id:1945)
Show
More Details and Features
Property DetailsKey information about 42 Enchanted Way
- Cooling: Central air conditioning
- Heating: Forced air
- Stories: 1
- Year Built: 2015
- Structure Type: House
- Architectural Style: Bungalow
- Type: Bungalow
- Primary Suite Location: Upstairs
- Bedrooms: 3
- Bathrooms: 4
- Garage: Heated
- Lot Orientation: South-facing
Interior FeaturesDiscover the interior design and amenities
- Basement: Finished, Full
- Appliances: Refrigerator, Dishwasher, Wine Fridge, Stove, Dryer, Microwave, Oven - Built-In, Hood Fan, Window Coverings, Two Washers, Garage door opener, Garage door opener remote(s)
- Living Area: 236.67
- Bedrooms Total: 4
- Fireplaces Total: 1
- Bathrooms Partial: 1
- Fireplace Features: Gas, Unknown
- Flooring: Hardwood
- Ceiling Height: Soaring
- Open Concept Design: true
- Fireplaces: 2
- Wine Bar: true
- Sound System: Throughout
- Dining Area: Perfect for gatherings
- Kitchen Features: Appliances: Bosch, Gas Cooktop: true, Wall Oven: true, Double Fridge: true, Herb Cultivator: true
- Library Office: true
- Laundry Room: true
- Mudroom: true
- Dog Wash: true
- Primary Suite Features: Vaulted Ceilings: true, Fireplace: true, Coffee Bar: true, Walk-in Dressing Room: true, Luxurious 5-Piece Ensuite: true
- Basement Features: In-Floor Heating: true, Audio/Visual Setup: Premium, Wet Bar: true, Guest Bath: true, Additional Bedrooms: 2, Walk-in Closets: For additional bedrooms, Full Bathroom: true
Exterior & Lot FeaturesLearn about the exterior and lot specifics of 42 Enchanted Way
- Lot Features: See remarks, Wet bar, Exterior Walls- 2x6"
- Parking Total: 4
- Parking Features: Attached Garage, Heated Garage
- Backyard: South-facing
- Backing: Scenic green space & walkway
Location & CommunityUnderstand the neighborhood and community
- Common Interest: Freehold
Utilities & SystemsReview utilities and system installations
- Central A C: true
- New Hot Water Tank: 2024
Tax & Legal InformationGet tax and legal details applicable to 42 Enchanted Way
Room Dimensions
| Type |
Level |
Dimensions |
| Living room |
Main level |
x |
| Dining room |
Main level |
x |
| Kitchen |
Main level |
x |
| Primary Bedroom |
Upper Level |
x |
| Bedroom 2 |
Main level |
x |
| Bedroom 3 |
Basement |
x |
| Bedroom 4 |
Basement |
x |
| Office |
Main level |
x |
| Laundry room |
Main level |
x |
| Recreation room |
Basement |
x |
| Utility room |
Basement |
x |
This listing content provided by REALTOR.ca
has
been licensed by REALTOR®
members of The Canadian Real
Estate
Association
Nearby Listings Stat
Max Sold Price
$1,359,900
Nearby Places
Name
Type
Address
Distance
Sturgeon Community Hospital
Hospital
201 Boudreau Rd
1.5 km
Boston Pizza
Restaurant
585 St Albert Rd #80
1.7 km
Bellerose Composite High School
School
St Albert
3.1 km
Servus Credit Union Place
Establishment
400 Campbell Rd
4.3 km
Tim Hortons
Cafe
CFB Edmonton
8.9 km
Edmonton Garrison
Establishment
Edmonton
9.6 km
Canadian Forces Base Edmonton
Airport
Edmonton
9.8 km
Costco Wholesale
Pharmacy
12450 149 St NW
10.3 km
Lois Hole Centennial Provincial Park
Park
Sturgeon County
10.8 km
Queen Elizabeth High School
School
9425 132 Ave NW
12.5 km
TELUS World of Science Edmonton
Museum
11211 142 St NW
12.6 km
Ross Sheppard High School
School
13546 111 Ave
12.8 km
Additional Information about 42 Enchanted Way
This House at 42 Enchanted Way St Albert, AB with MLS Number e4412292 which includes 4 beds, 4 baths and approximately 236.67 sq.ft. of living area listed on St Albert market by Nicole McFatridge - Sarasota Realty at $949,900 17 days ago.
We have found 6 Houses that closely match the specifications of the property located at 42 Enchanted Way with distances ranging from 2 to 10 kilometers away. The prices for these similar properties vary between 579,000 and 1,200,000.
The current price of the property is $949,900, and the mortgage rate being used for the calculation is 4.44%, which is a rate offered by Ratehub.ca. Assuming a mortgage with a 17% down payment, the total amount borrowed would be $788,417. This would result in a monthly mortgage payment of $4,442 over a 25-year amortization period.


















