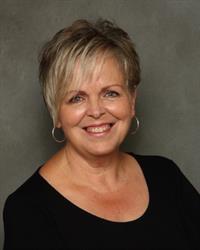208 Pellisier Street, Flesherton
- Bedrooms: 7
- Bathrooms: 5
- Living area: 3328 square feet
- Type: Residential
- Added: 10 days ago
- Updated: 10 days ago
- Last Checked: 9 days ago
Welcome to 208 Pellisier St! An incredible opportunity to live in and operate this breathtaking airbnb. Comprised of 3 areas, this home has been thoughtfully curated to provide an exceptional stay for guests and privacy for the home owner. The possibilities are endless! The 3 areas include an upper and lower West Wing, a central main floor great room that adjoins both the East and West Wings and finally the upper and lower East Wing. If generating an income to offset your mortgage is not what you are looking for, this home will lend itself well to providing multi-generational families with space for everyone to call their own. Beginning with the upper level West Wing, you have 2 primary bedrooms, each with their own 3 piece ensuite and a walkout to a large wrap around deck. The lower level also has another 2 bedrooms, 3 piece bathroom and an eat-in kitchenette. Adjoining both the East and West Wing is a main level, central great room where friends gather by the fire for an Apres-Ski evening of laughter and share stories of the day. The upper East Wing is presently, home to the owners where they enjoy a fully renovated open concept living area, consisting of a Chef's Kitchen with a centre island, a dining area leading out to the west side of the wrap around balcony, a large airy primary bedroom with a laundry closet and a 4 piece family bathroom. The lower level of the East Wing offers a sprawling recreation room with a wet bar and charming fireplace. Enjoy movie night, game night or shoot some pool. Also on this level there are 2 bedrooms and a 3 piece bathroom. If you want to add a splash to your guests stay, the 1/2 acre lot adorned by mature trees and shrubbery provides ample space for a pool. The 14 x 21 detached shop/garage has plenty of storage for all your toys! A short walk to Lake Eugenia and Eugenia Falls, 10 minute drive for skiing at Beaver Valley, 40 minute drive to Blue Mountain. Live your best life in Eugenia! (id:1945)
powered by

Property Details
- Cooling: Central air conditioning
- Heating: Stove, Forced air, Propane
- Stories: 1
- Structure Type: House
- Exterior Features: Brick, Vinyl siding
- Foundation Details: Poured Concrete
- Architectural Style: Raised bungalow
Interior Features
- Basement: Finished, Full
- Appliances: Refrigerator, Water softener, Gas stove(s), Dishwasher, Wet Bar, Hood Fan
- Living Area: 3328
- Bedrooms Total: 7
- Fireplaces Total: 2
- Fireplace Features: Wood, Insert, Stove
- Above Grade Finished Area: 3328
- Above Grade Finished Area Units: square feet
- Above Grade Finished Area Source: Other
Exterior & Lot Features
- Lot Features: Wet bar, Country residential
- Water Source: Drilled Well
- Parking Total: 7
- Parking Features: Detached Garage
Location & Community
- Directions: From Flesherton, east to Grey Rd 13, turn north (L) & head to Pellisier St, turn right on Pellisier St to sign
- Common Interest: Freehold
- Subdivision Name: Grey Highlands
- Community Features: School Bus
Utilities & Systems
- Sewer: Septic System
Tax & Legal Information
- Tax Annual Amount: 5041.03
- Zoning Description: R
Additional Features
- Number Of Units Total: 2
Room Dimensions
This listing content provided by REALTOR.ca has
been licensed by REALTOR®
members of The Canadian Real Estate Association
members of The Canadian Real Estate Association

















