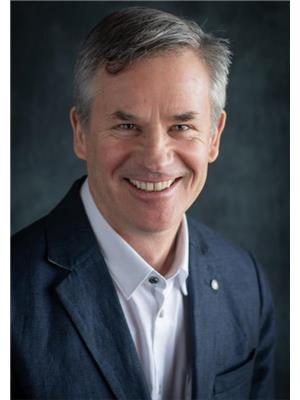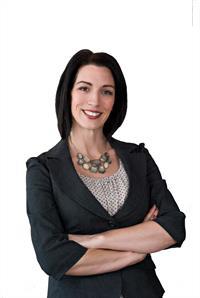6010 Martingrove Road Ne Road Ne, Calgary
- Bedrooms: 3
- Bathrooms: 2
- Living area: 1054.54 square feet
- Type: Residential
- Added: 10 days ago
- Updated: 2 days ago
- Last Checked: 5 hours ago
*****OPEN HOUSE ; 15 SEPT, 2024 2PM -6 PM ***** ****SELLER is Providing Basement Rough-Ins|Total SQFT 1469 approx.****The Home You’ve Been Dreaming Of – Completely Updated and Ready for You!Hey, future homeowner! Yes, YOU! Imagine walking into a house where everything’s already been done for you—no stress, no renovations, just pure excitement. This stunning 3-bedroom, 2-bathroom home in the heart of Martindale has been totally transformed from top to bottom, and it’s ready for you to move right in!Let’s start with the kitchen—it’s not just any kitchen. We’re talking brand-new cabinets, gorgeous quartz countertops that scream “luxury,” and top-of-the-line Samsung appliances that will make cooking (and let’s be honest, ordering takeout) even more fun. The whole house? Yeah, it’s been upgraded too. Fresh new floors, stylish light fixtures, and fully renovated bathrooms that will make you feel like you’re living in a hotel. And that basement? It’s fully finished with a den and a massive recreation room, priorly used as a 4th bedroom. Whether you want a cozy movie night or an extra bedroom, this space has you covered!But that’s not all! This location is unbeatable—everything you need is just minutes away. Schools, parks, and shopping? All within a 7-minute drive. The Gurudwara Sahib? Just 1 minute away! You’re only 10 minutes from Calgary’s vibrant downtown. And for fitness and fun, the Calgary Public Library, YMCA, and Genesis Centre are only 4 minutes from your doorstep. Need a quick trip downtown? You’re only 10 minutes from Calgary’s vibrant downtown. Convenience, comfort, and community—it’s all here!Don’t wait! This fully updated home is calling your name. Let’s make it yours before someone else snags it! (id:1945)
powered by

Property Details
- Cooling: None
- Heating: Natural gas, Central heating
- Stories: 2
- Year Built: 1989
- Structure Type: House
- Exterior Features: Vinyl siding
- Foundation Details: See Remarks
Interior Features
- Basement: Finished, See Remarks
- Flooring: Vinyl
- Appliances: Refrigerator, Range - Electric, Dishwasher, Hood Fan, See remarks, Washer/Dryer Stack-Up, Water Heater - Gas
- Living Area: 1054.54
- Bedrooms Total: 3
- Fireplaces Total: 1
- Above Grade Finished Area: 1054.54
- Above Grade Finished Area Units: square feet
Exterior & Lot Features
- Lot Features: See remarks, No Smoking Home
- Lot Size Units: square feet
- Parking Features: None, Street
- Lot Size Dimensions: 3556.00
Location & Community
- Common Interest: Freehold
- Street Dir Suffix: Northeast
- Subdivision Name: Martindale
Tax & Legal Information
- Tax Lot: 34
- Tax Year: 2024
- Tax Block: 8
- Parcel Number: 0010391316
- Tax Annual Amount: 2562.02
- Zoning Description: R-C2
Room Dimensions
This listing content provided by REALTOR.ca has
been licensed by REALTOR®
members of The Canadian Real Estate Association
members of The Canadian Real Estate Association
















