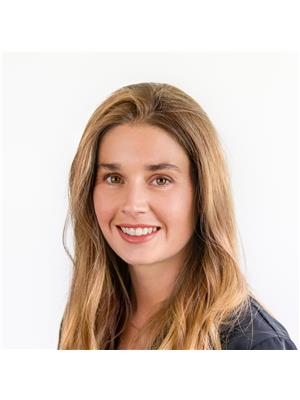323 107 Montane Road, Canmore
- Bedrooms: 1
- Bathrooms: 2
- Living area: 630 square feet
- Type: Apartment
- Added: 2 days ago
- Updated: 1 days ago
- Last Checked: 5 hours ago
** Top Floor TOURIST HOME ** Welcome to your new one bedroom, 1.5-bathroom top floor sanctuary at The Lodges at Canmore. This cozy, turn-key, fully furnished penthouse features incredible mountain views, a loft with a luxurious new queen bed complete with an ensuite bathroom and incredible amenities. Downstairs, enjoy your new flat screen tv, breathtaking patio views, and brand-new pull-out sofa in the living area.The Lodges at Canmore is known as one of the best-managed short-term rental complexes in the Bow Valley, featuring a large outdoor heated pool, 3 hot tubs and fitness centre. Complete with heated underground parking and 24-hour front desk, thisproperty has everything you and your guests are looking for in a Canmore getaway. Located minutes from downtown Canmore, steps away from accessing the town's trail system, and walking distance to restaurants, shopping and everything Canmore has to offer. GST is included in the list price and can be deffered by buyer. Consult your accountant. (id:1945)
powered by

Property DetailsKey information about 323 107 Montane Road
Interior FeaturesDiscover the interior design and amenities
Exterior & Lot FeaturesLearn about the exterior and lot specifics of 323 107 Montane Road
Location & CommunityUnderstand the neighborhood and community
Business & Leasing InformationCheck business and leasing options available at 323 107 Montane Road
Property Management & AssociationFind out management and association details
Utilities & SystemsReview utilities and system installations
Tax & Legal InformationGet tax and legal details applicable to 323 107 Montane Road
Additional FeaturesExplore extra features and benefits
Room Dimensions

This listing content provided by REALTOR.ca
has
been licensed by REALTOR®
members of The Canadian Real Estate Association
members of The Canadian Real Estate Association
Nearby Listings Stat
Active listings
38
Min Price
$69,995
Max Price
$4,200,000
Avg Price
$1,005,736
Days on Market
62 days
Sold listings
13
Min Sold Price
$94,500
Max Sold Price
$2,349,000
Avg Sold Price
$1,012,755
Days until Sold
93 days














