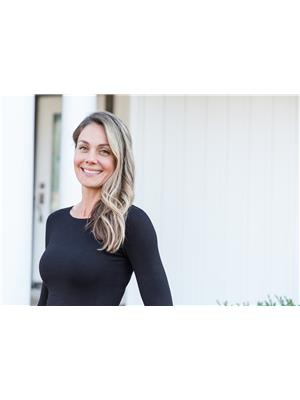290 Masters Lane, Rockland
- Bedrooms: 2
- Bathrooms: 1
- Type: Apartment
- Added: 2 days ago
- Updated: 1 days ago
- Last Checked: 1 days ago
A condo with the best view & the best location! Experience luxury living in this beautiful 2-bedroom condo, located in the highly sought-after Domaine Du Golf. Boasting the best view in the project, this former model home overlooks a serene pond & the pristine putting green of the 9th hole, with an added touch of nature from the large trees across the fairway This condo features over $6,000 in upgrades, incl high-end stainless steel appliances, ceramic tile, & quality laminate flooring throughout. The living & dining areas impress with vaulted ceilings, creating a spacious& airy feel. The open-concept kitchen is perfect for entertaining, offering a large island with ample workspace. Relax on the large 3-season balcony, complete with retractable glass windows & screens. The bathroom is a luxurious retreat, featuring an upgraded glass shower, a separate soaker tub, & convenient laundry space. This condo is a must-see & offers the perfect blend of luxury & tranquillity. Call today! (id:1945)
powered by

Property Details
- Cooling: Central air conditioning
- Heating: Radiant heat, Natural gas
- Stories: 1
- Year Built: 2018
- Structure Type: Apartment
- Exterior Features: Stone, Siding
- Foundation Details: Poured Concrete
Interior Features
- Basement: Not Applicable, Unknown, Slab
- Flooring: Carpeted
- Appliances: Washer, Refrigerator, Dishwasher, Stove, Dryer
- Bedrooms Total: 2
Exterior & Lot Features
- Water Source: Municipal water
- Parking Total: 1
- Parking Features: Open, Visitor Parking
- Building Features: Laundry - In Suite
Location & Community
- Common Interest: Condo/Strata
- Community Features: Pets Allowed
Property Management & Association
- Association Fee: 298
- Association Name: POM Management - 613-446-5766
- Association Fee Includes: Landscaping, Property Management, Waste Removal, Other, See Remarks, Reserve Fund Contributions
Utilities & Systems
- Sewer: Municipal sewage system
Tax & Legal Information
- Tax Year: 2023
- Parcel Number: 697660063
- Tax Annual Amount: 3278
- Zoning Description: Residential
Room Dimensions

This listing content provided by REALTOR.ca has
been licensed by REALTOR®
members of The Canadian Real Estate Association
members of The Canadian Real Estate Association















