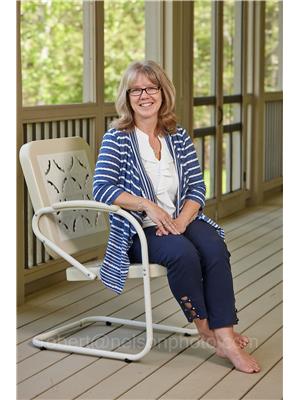18 Campus Trail Unit 103, Huntsville
- Bedrooms: 2
- Bathrooms: 2
- Living area: 1266 square feet
- MLS®: 40625137
- Type: Apartment
- Added: 44 days ago
- Updated: 9 days ago
- Last Checked: 5 hours ago
Welcome to Campus Trails by Greystone, a contemporary community surrounded by nature. Now available - ‘March Storm’ in The Alexander condo building. This spectacular DECORATORS SUITE boasts a bright corner location and comes complete with features sure to impress the most discerning of buyers. There is a spacious primary bedroom with walk-in closet (built-ins) plus a separate linen closet and ensuite bath, a large guest bedroom and adjacent 4-piece bathroom, open concept dining and living room, a dream kitchen full of upgrades and also offering island dining, plus the convenience of in-suite laundry. Ask about the detailed list of quality finishes and additional upgrades - including crown moulding, custom lighting fixtures, fans and mirrors, high end appliances, marble backsplash, and more. Revel in the views and morning sunrises. From morning coffee to afternoon naps to curling up with a good book - from happy hour to alfresco dining to evening cocktails - whatever your heart’s desire, you’ll love the privacy of this outdoor terrace! You will certainly enjoy the strikingly beautiful architecture, and being ideally located just minutes walk from downtown Huntsville with both the Wellness Centre and Hospital also being close at hand. There is also a social room for owners to enjoy or you can utilize this space for larger family gatherings, separate building for bicycle storage. Underground parking garage is heated, offers inside entry to the building, and each suite has their individual storage locker too! Condo fees are only $432 per month - and that includes high speed fibre internet & natural gas! If you are looking for something beautiful and new with carefree living, this is the place you need to see! Call today for further details and to book your personal viewing. (id:1945)
powered by

Property Details
- Cooling: Central air conditioning
- Heating: Forced air, Natural gas
- Stories: 1
- Year Built: 2023
- Structure Type: Apartment
- Exterior Features: Wood, Stone, Other
- Foundation Details: Insulated Concrete Forms
- Construction Materials: Wood frame
Interior Features
- Basement: None
- Appliances: Washer, Refrigerator, Dishwasher, Stove, Dryer, Garage door opener, Microwave Built-in
- Living Area: 1266
- Bedrooms Total: 2
- Above Grade Finished Area: 1266
- Above Grade Finished Area Units: square feet
- Above Grade Finished Area Source: Plans
Exterior & Lot Features
- View: View (panoramic)
- Lot Features: Balcony, Automatic Garage Door Opener
- Water Source: Municipal water
- Parking Total: 1
- Parking Features: Underground, Visitor Parking
- Building Features: Car Wash, Party Room
Location & Community
- Directions: From Highway 60: follow Muskoka Road 3, turn left on Campus Trail & left at The Alexander condominium
- Common Interest: Condo/Strata
- Subdivision Name: Chaffey
Property Management & Association
- Association Fee: 432
- Association Fee Includes: Landscaping, Property Management, Water, Insurance, Parking
Utilities & Systems
- Sewer: Municipal sewage system
Tax & Legal Information
- Tax Annual Amount: 3745.57
- Zoning Description: C4
Additional Features
- Number Of Units Total: 1
Room Dimensions

This listing content provided by REALTOR.ca has
been licensed by REALTOR®
members of The Canadian Real Estate Association
members of The Canadian Real Estate Association
Nearby Listings Stat
Active listings
37
Min Price
$399,000
Max Price
$1,899,000
Avg Price
$819,854
Days on Market
95 days
Sold listings
4
Min Sold Price
$429,000
Max Sold Price
$739,000
Avg Sold Price
$563,225
Days until Sold
68 days















