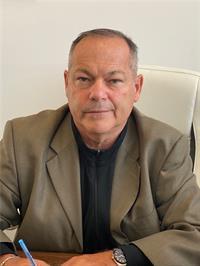110 Flagg Avenue, Paris
- Bedrooms: 3
- Bathrooms: 3
- Living area: 1600 square feet
- Type: Townhouse
- Added: 31 days ago
- Updated: 4 days ago
- Last Checked: 11 hours ago
CALLING ALL INVESTORS! VIEW THIS FREEHOLD TOWNHOME APPROXIMATELY 1600 SQ FT. LARGE ENSUITE OFF PRIMARY BEDROOM 3 BEDROOMS, 3 BATHROOM IN TOTAL. AIRCONDITIONED. APPLIANCES NEGOTIABLE. OPEN CONCEPT, PARTIALLED FENCED IN BACKYARD. UPPER LEVEL LAUNDRY ACROSS FROM ALL BEDROOMS. FRESHLY PAINTED.CHECK OUT THIS TOWNHOME NESTLED IN A GREAT COMMUNITY IN PARIS WITH QUICK ACCESS TO THE 403! A MUST SEE! (id:1945)
powered by

Property DetailsKey information about 110 Flagg Avenue
- Cooling: Central air conditioning
- Heating: Forced air, Natural gas
- Stories: 2
- Year Built: 2021
- Structure Type: Row / Townhouse
- Exterior Features: Brick, Vinyl siding
- Architectural Style: 2 Level
Interior FeaturesDiscover the interior design and amenities
- Basement: Unfinished, Full
- Appliances: Dishwasher, Hood Fan
- Living Area: 1600
- Bedrooms Total: 3
- Bathrooms Partial: 1
- Above Grade Finished Area: 1600
- Above Grade Finished Area Units: square feet
- Above Grade Finished Area Source: Builder
Exterior & Lot FeaturesLearn about the exterior and lot specifics of 110 Flagg Avenue
- Water Source: Municipal water
- Parking Total: 1
- Parking Features: Attached Garage
Location & CommunityUnderstand the neighborhood and community
- Directions: Rest Acres Road/Powerline Road
- Common Interest: Freehold
- Subdivision Name: 2107 - Victoria Park
- Community Features: Quiet Area
Utilities & SystemsReview utilities and system installations
- Sewer: Municipal sewage system
Tax & Legal InformationGet tax and legal details applicable to 110 Flagg Avenue
- Tax Annual Amount: 3330.06
- Zoning Description: h-RM2-2
Room Dimensions

This listing content provided by REALTOR.ca
has
been licensed by REALTOR®
members of The Canadian Real Estate Association
members of The Canadian Real Estate Association
Nearby Listings Stat
Active listings
33
Min Price
$549,000
Max Price
$1,389,000
Avg Price
$874,645
Days on Market
81 days
Sold listings
9
Min Sold Price
$2,699
Max Sold Price
$1,099,900
Avg Sold Price
$654,578
Days until Sold
69 days
Nearby Places
Additional Information about 110 Flagg Avenue






























