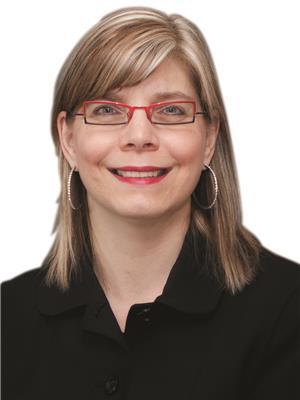2114 52 St Nw, Edmonton
- Bedrooms: 4
- Bathrooms: 2
- Living area: 92 square meters
- Type: Residential
- Added: 3 days ago
- Updated: 2 days ago
- Last Checked: 2 days ago
This stunning, fully updated bi-level home offers over 990 square feet of meticulously maintained living space. Featuring All Weather windows, a charming bay window, laminate flooring, oak baseboards, and fresh paint throughout, this home exudes modern comfort and style. The bright, open floor plan welcomes you with a spacious living room and a large eat-in kitchen, complete with appliances, laminate floors, and oak details. Upstairs, youll find two generously sized bedrooms and a full bathroom, ideal for family living or hosting guests. The beautifully finished basement, with a separate entrance, adds significant value with a large family room, computer room, extra bedroom, and a four-piece bath. There's also ample storage space, with potential to convert into a fourth bedroom. Outside, mature trees and shrubs create a serene, private setting in a quiet Meyokumin loop close to parks, schools, playgrounds, and all amenities, including Mill Woods Town Centre. Utilities are separate. (id:1945)
Property Details
- Year Built: 1981
- Structure Type: House
- Architectural Style: Bi-level
Interior Features
- Appliances: Washer, Refrigerator, Dishwasher, Stove, Dryer, Storage Shed
- Living Area: 92
- Bedrooms Total: 4
Exterior & Lot Features
- Parking Features: Rear
Location & Community
- Common Interest: Freehold
- Community Features: Pets not Allowed
Business & Leasing Information
- Total Actual Rent: 2000
- Lease Amount Frequency: Monthly
Tax & Legal Information
- Parcel Number: ZZ999999999
This listing content provided by REALTOR.ca has
been licensed by REALTOR®
members of The Canadian Real Estate Association
members of The Canadian Real Estate Association
















