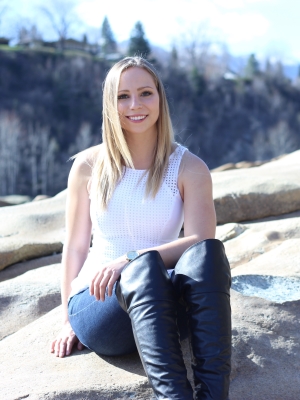710 Spokane Street, Trail
- Bedrooms: 2
- Bathrooms: 1
- Living area: 1347 square feet
- Type: Residential
- Added: 76 days ago
- Updated: 9 days ago
- Last Checked: 23 minutes ago
Starter house within walking distance to downtown! Welcome to 710 Spokane Street, a 2 bedroom, 1 bathroom home that has seen many recent upgrades. From the new furnace and hot water on demand, new central air conditioning unit, and new roof, the big ticket items have been taken care of! The main floor is easy, ground level access from the back door. It has two bedrooms, the full bathroom, kitchen, living, and dining areas, as well as some little storage nooks you see in all the old homes. Basement has great storage and there is potential to turn it into further living space. There is plenty of off-street parking and the back yard is a private area to sit and relax. If you're in the market for a move-in-ready home at an affordable price, put this one on your list! (id:1945)
powered by

Show
More Details and Features
Property DetailsKey information about 710 Spokane Street
- Roof: Asphalt shingle, Unknown
- Cooling: Central air conditioning
- Heating: Forced air
- Year Built: 1915
- Structure Type: House
- Exterior Features: Stucco
Interior FeaturesDiscover the interior design and amenities
- Basement: Full
- Flooring: Mixed Flooring
- Living Area: 1347
- Bedrooms Total: 2
Exterior & Lot FeaturesLearn about the exterior and lot specifics of 710 Spokane Street
- Water Source: Municipal water
- Lot Size Units: acres
- Parking Total: 3
- Lot Size Dimensions: 0.17
Location & CommunityUnderstand the neighborhood and community
- Common Interest: Freehold
Utilities & SystemsReview utilities and system installations
- Sewer: Municipal sewage system
Tax & Legal InformationGet tax and legal details applicable to 710 Spokane Street
- Zoning: Unknown
- Parcel Number: 012-243-761
- Tax Annual Amount: 1945
Room Dimensions

This listing content provided by REALTOR.ca
has
been licensed by REALTOR®
members of The Canadian Real Estate Association
members of The Canadian Real Estate Association
Nearby Listings Stat
Active listings
15
Min Price
$145,000
Max Price
$385,900
Avg Price
$288,167
Days on Market
56 days
Sold listings
4
Min Sold Price
$198,500
Max Sold Price
$315,000
Avg Sold Price
$247,875
Days until Sold
47 days
Additional Information about 710 Spokane Street

























































