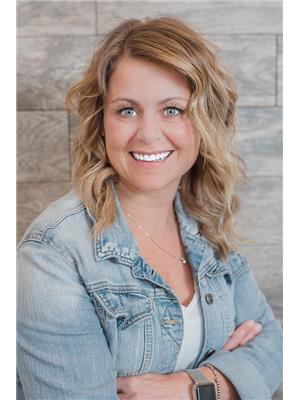74 Westmount Circle, Okotoks
- Bedrooms: 4
- Bathrooms: 4
- Living area: 1969 square feet
- Type: Residential
- Added: 16 days ago
- Updated: 8 days ago
- Last Checked: 32 minutes ago
**Stunning Family Home for Sale: 74 Westmount Circle** Welcome to your dream home nestled on a family friendly street with amazing neighbors surrounding you! Pride of ownerwhip shines through this beautifully updated residence that boasts a family-friendly floor plan designed for both comfort and style. Step inside to discover gleaming updated wood floors that flow throughout the main level, complemented by large windows that fill the space with natural light.The heart of the home is the modern kitchen, featuring updated appliances and newer quartz countertops, perfect for the home chef. The large open floor plan will be one you will love bringing dining, entertaining, cooking all together in one space. The 2 piece bathroom and main floor laundry are tucked away in a perfect location. Upstairs, you’ll find three well-appointed bedrooms, including a large primary suite that provides a serene retreat with breathtaking mountain views. this upper level also includes a spacious bonus room with doors, offering the flexibility to serve as a possible fourth bedroom or private office space as needed . The lower level is completely finished, featuring an additional bedroom, another cozy living space, and another bathroom, ensuring ample space for family and guests. Storage will never be an issue with plenty of closet space throughout , 2 separate storage rooms in basement, and a double attached garage complete with a storage mezzanine. Enjoy hot summer comfort with air conditioning, and unwind after long days in your private west-facing backyard, which backs onto beautiful greenspace—perfect for outdoor gatherings or simply relaxing in the hot tub. Conveniently located close to schools and shopping, this home offers the ideal blend of tranquility and accessibility. Don’t miss your chance to own this exceptional property—schedule a viewing today! (id:1945)
powered by

Property Details
- Cooling: Central air conditioning
- Heating: Forced air
- Stories: 2
- Year Built: 2007
- Structure Type: House
- Exterior Features: Vinyl siding
- Foundation Details: Poured Concrete
- Construction Materials: Wood frame
Interior Features
- Basement: Finished, Full
- Flooring: Hardwood, Carpeted, Linoleum
- Appliances: Washer, Refrigerator, Dishwasher, Stove, Dryer, Microwave Range Hood Combo, Window Coverings, Garage door opener
- Living Area: 1969
- Bedrooms Total: 4
- Fireplaces Total: 1
- Bathrooms Partial: 1
- Above Grade Finished Area: 1969
- Above Grade Finished Area Units: square feet
Exterior & Lot Features
- View: View
- Lot Features: PVC window, No Animal Home, No Smoking Home, Gas BBQ Hookup
- Lot Size Units: square feet
- Parking Total: 4
- Parking Features: Attached Garage
- Lot Size Dimensions: 4645.00
Location & Community
- Common Interest: Freehold
- Subdivision Name: Westmount_OK
Tax & Legal Information
- Tax Lot: 51
- Tax Year: 2024
- Tax Block: 7
- Parcel Number: 0031879463
- Tax Annual Amount: 4241
- Zoning Description: TN
Room Dimensions

This listing content provided by REALTOR.ca has
been licensed by REALTOR®
members of The Canadian Real Estate Association
members of The Canadian Real Estate Association














