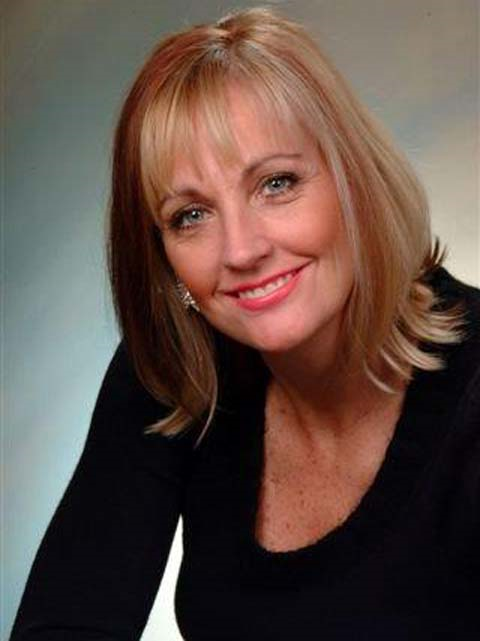2239 Devonshire Crescent, Oakville
- Bedrooms: 5
- Bathrooms: 6
- Type: Residential
- Added: 92 days ago
- Updated: 3 days ago
- Last Checked: 15 hours ago
This stunning ballantry-built home offers 3431 sq ft of luxury living plus a fully finished basement. Walk into elegance with hardwood floors, crown mouldings, and California shutters throughout. Open-concept kitchen featuring granite countertops, a central island, and high-end finishes. The home boasts 4 spacious bedrooms, including a media loft, and 3 full bathrooms upstairs. Located in a family-friendly neighborhood, it's within walking distance to top-rated schools, community parks, and scenic trails. Just minutes from QEW, the GO Station, and hospital. (id:1945)
powered by

Property DetailsKey information about 2239 Devonshire Crescent
Interior FeaturesDiscover the interior design and amenities
Exterior & Lot FeaturesLearn about the exterior and lot specifics of 2239 Devonshire Crescent
Location & CommunityUnderstand the neighborhood and community
Utilities & SystemsReview utilities and system installations
Tax & Legal InformationGet tax and legal details applicable to 2239 Devonshire Crescent
Room Dimensions

This listing content provided by REALTOR.ca
has
been licensed by REALTOR®
members of The Canadian Real Estate Association
members of The Canadian Real Estate Association
Nearby Listings Stat
Active listings
7
Min Price
$1,899,900
Max Price
$3,100,000
Avg Price
$2,438,114
Days on Market
101 days
Sold listings
0
Min Sold Price
$0
Max Sold Price
$0
Avg Sold Price
$0
Days until Sold
days
Nearby Places
Additional Information about 2239 Devonshire Crescent














