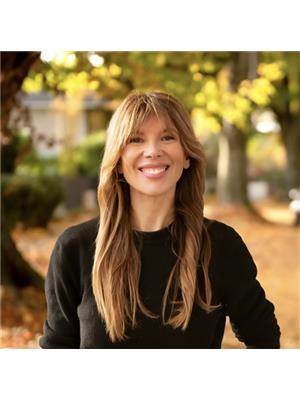1108 7769 Park Crescent, Burnaby
- Bedrooms: 2
- Bathrooms: 2
- Living area: 874 square feet
- Type: Apartment
- Added: 158 days ago
- Updated: 1 days ago
- Last Checked: 34 minutes ago
BRAND NEW Move in ready home!! Southeast corner unit. 270° Unobstructed view. Proudly developed by Ledingham McAllister. Azure II is part of the Master Plan Community at Southgate, centrally located in the Edmonds neighborhood. This corner unit 2 bedroom and 2 bath home includes S/S appliance package with gas cooktop and front-loading washer/dryer. With expensive windows and a generous balcony, this home is bright and airy. A pet friendly residence, with restrictions. One parking stall and a locker are included. 10 minutes walk to Edmonds Skytrain station. Walking distance to restaurants, shops and services all nearby. New community center cross the road. This property represents not only an exceptional investment in real estate but also a remarkable enhancement to your lifestyle. Open House:Nov 23(SAT) 3-4pm. (id:1945)
powered by

Property DetailsKey information about 1108 7769 Park Crescent
- Cooling: Air Conditioned
- Year Built: 2024
- Structure Type: Apartment
Interior FeaturesDiscover the interior design and amenities
- Appliances: All
- Living Area: 874
- Bedrooms Total: 2
Exterior & Lot FeaturesLearn about the exterior and lot specifics of 1108 7769 Park Crescent
- View: View
- Lot Features: Central location, Private setting, Elevator
- Lot Size Units: square feet
- Parking Total: 1
- Parking Features: Underground, Visitor Parking
- Building Features: Exercise Centre, Recreation Centre, Guest Suite, Laundry - In Suite
- Lot Size Dimensions: 0
Location & CommunityUnderstand the neighborhood and community
- Common Interest: Condo/Strata
- Community Features: Pets Allowed With Restrictions
Property Management & AssociationFind out management and association details
- Association Fee: 402.04
Tax & Legal InformationGet tax and legal details applicable to 1108 7769 Park Crescent
- Tax Year: 2024
- Parcel Number: 032-231-466
Additional FeaturesExplore extra features and benefits
- Security Features: Security system

This listing content provided by REALTOR.ca
has
been licensed by REALTOR®
members of The Canadian Real Estate Association
members of The Canadian Real Estate Association
Nearby Listings Stat
Active listings
59
Min Price
$599,900
Max Price
$2,400,000
Avg Price
$1,003,110
Days on Market
80 days
Sold listings
40
Min Sold Price
$599,800
Max Sold Price
$1,889,900
Avg Sold Price
$895,122
Days until Sold
48 days










































