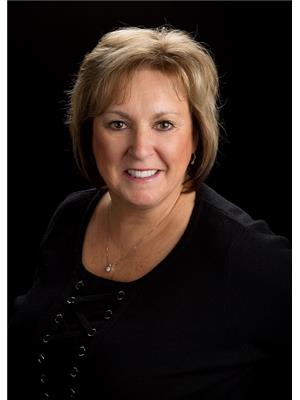2743 Tedford Drive, Smithennismorelakefield
- Bedrooms: 3
- Bathrooms: 1
- Type: Residential
- Added: 189 days ago
- Updated: 31 days ago
- Last Checked: 13 hours ago
Stoney Lake - Lovely 3 bdrm cottage situated on a large .60 acre nicely treed lot on a year round municipal road! Peaceful bay location, beautiful granite outcroppings & wind swept pines, enjoy fishing, swimming & boating the entire Trent Severn Waterway from your dock. Features a new heat pump to keep you comfortable as well as an updated kitchen & bath. Only minutes to all amenities & restaurants in Lakefield, Youngs Point & Burleigh Falls. A nice gentle slope to the waters edge makes this a wonderful getaway to enjoy with family & friends. Quick closing available. View the video, floor plan, virtual tour, map & full gallery under the multi-media link.
powered by

Property DetailsKey information about 2743 Tedford Drive
- Cooling: Central air conditioning
- Heating: Heat Pump, Electric
- Stories: 1
- Structure Type: House
- Exterior Features: Wood
- Foundation Details: Wood/Piers
- Architectural Style: Bungalow
Interior FeaturesDiscover the interior design and amenities
- Basement: Crawl space
- Appliances: Washer, Refrigerator, Stove, Dryer, Microwave, Water Heater
- Bedrooms Total: 3
Exterior & Lot FeaturesLearn about the exterior and lot specifics of 2743 Tedford Drive
- View: Lake view, Direct Water View
- Lot Features: Wooded area, Rocky, Waterway
- Parking Total: 8
- Water Body Name: Stoney
- Lot Size Dimensions: 94 x 291 FT
- Waterfront Features: Waterfront
Location & CommunityUnderstand the neighborhood and community
- Directions: Juniper Point Rd
- Common Interest: Freehold
- Community Features: Fishing
Utilities & SystemsReview utilities and system installations
- Sewer: Septic System
- Utilities: DSL*, Wireless, Electricity Connected
Tax & Legal InformationGet tax and legal details applicable to 2743 Tedford Drive
- Tax Year: 2023
- Tax Annual Amount: 2409
- Zoning Description: RR
Room Dimensions

This listing content provided by REALTOR.ca
has
been licensed by REALTOR®
members of The Canadian Real Estate Association
members of The Canadian Real Estate Association
Nearby Listings Stat
Active listings
1
Min Price
$649,900
Max Price
$649,900
Avg Price
$649,900
Days on Market
188 days
Sold listings
0
Min Sold Price
$0
Max Sold Price
$0
Avg Sold Price
$0
Days until Sold
days
Nearby Places
Additional Information about 2743 Tedford Drive















































