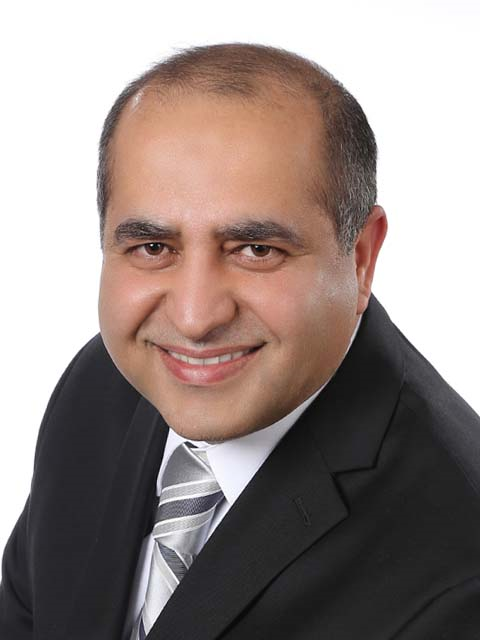223 Byng Avenue, Toronto Willowdale East
- Bedrooms: 6
- Bathrooms: 6
- Type: Residential
- Added: 15 days ago
- Updated: 6 days ago
- Last Checked: 14 hours ago
**STUNNING(Shows Beautifully)**Top-Ranked School----Earl Haig SS****ELEGANT**Spectacular---Captivating Interior Deco & LUXURIOUS/Cherished C/Built Hm In Higly-Demand Of Willowdale East******Prepare to be ENCHANTED by MAGNIFICIENT---APPEAL & COMFORT VIBE******Apx 4000Sf(1st/2nd Flrs)+Prof Finished W/Out Basement in Highly Sought-After Willowdale East Neighourhood***Exquisite Materials(Intensive Use Of Natural Stones & Wood Trims) & Exceptional Craftmanship & Impressive--Soaring Ceiling/Open 2Storey Foyer W/Gorgeous Circular-Designer Floral Wrought-Iron Stairwell--Limestone Marble Floor-2 Medallion Design W/10Ft Hi Ceiling Main Flr--Family/Friend Gathering Gourmet Kitchen & Sunny Exp Family Room & Easy Access To Large Sundeck Overlooking Park-Like/Large Backyard**Main Flr Lib W/Wd Panelled-Bookcase**Formal Prim Bedrm W/Lavish 7Pcs Ensuite+Private Open Balcony For Fresh-Air**All Principal Bedrooms W/Closet & Practical 2nd Flr Laundry Room**Practically Designed/Professionally Finished---Super Spacious Basement(Potential Senior Member Or Potential Solid Income $$$)--Rec Rm,Extra Kitchen,2Bedrms,2Washrms & Lots of Storage Areea-------Situated On -Best Spot Of Street On One of The Deepest--Private Land(160Ft)-----UNIQUE Features Interior Finishings & Functional--*****A Must See Hm******
powered by

Property DetailsKey information about 223 Byng Avenue
- Cooling: Central air conditioning
- Heating: Forced air, Natural gas
- Stories: 2
- Structure Type: House
- Exterior Features: Brick
Interior FeaturesDiscover the interior design and amenities
- Basement: Finished, Separate entrance, Walk out, N/A
- Flooring: Hardwood, Laminate, Marble
- Appliances: Refrigerator, Dishwasher, Wine Fridge, Stove, Dryer, Microwave
- Bedrooms Total: 6
- Bathrooms Partial: 2
Exterior & Lot FeaturesLearn about the exterior and lot specifics of 223 Byng Avenue
- Water Source: Municipal water
- Parking Total: 4
- Parking Features: Garage
- Lot Size Dimensions: 40.3 x 160 FT ; Deep Lot--HEATED DRIVEWAY
Location & CommunityUnderstand the neighborhood and community
- Directions: W.Bayview Ave/S.Finch Ave
- Common Interest: Freehold
- Community Features: Community Centre
Utilities & SystemsReview utilities and system installations
- Sewer: Sanitary sewer
- Utilities: Sewer, Cable
Tax & Legal InformationGet tax and legal details applicable to 223 Byng Avenue
- Tax Annual Amount: 16465.95
- Zoning Description: Residential
Room Dimensions
| Type | Level | Dimensions |
| Living room | Main level | 6.5 x 5.09 |
| Bedroom | Lower level | 4.1 x 2.87 |
| Bedroom | Lower level | 3.05 x 2.69 |
| Dining room | Main level | 4.49 x 4.3 |
| Kitchen | Main level | 5.79 x 4.2 |
| Family room | Main level | 5.85 x 5.19 |
| Library | Main level | 3.27 x 3.05 |
| Primary Bedroom | Second level | 6.2 x 4.8 |
| Bedroom 2 | Second level | 4.57 x 4.5 |
| Bedroom 3 | Second level | 3.75 x 3.35 |
| Bedroom 4 | Second level | 3.51 x 3.49 |
| Recreational, Games room | Lower level | 6.09 x 5 |

This listing content provided by REALTOR.ca
has
been licensed by REALTOR®
members of The Canadian Real Estate Association
members of The Canadian Real Estate Association
Nearby Listings Stat
Active listings
8
Min Price
$2,850,000
Max Price
$4,188,000
Avg Price
$3,301,375
Days on Market
48 days
Sold listings
0
Min Sold Price
$0
Max Sold Price
$0
Avg Sold Price
$0
Days until Sold
days













