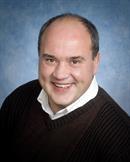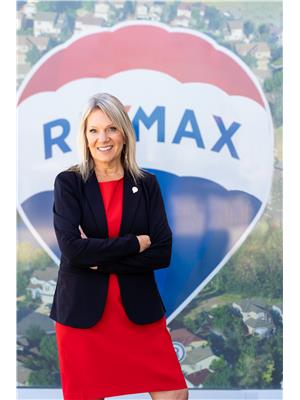2406 Forest Drive, Blind Bay
- Bedrooms: 4
- Bathrooms: 3
- Living area: 2396 square feet
- Type: Residential
- Added: 92 days ago
- Updated: 64 days ago
- Last Checked: 12 hours ago
Beautiful level entry home in prestigious Blind Bay. Pride of ownership shows through this home in the coveted neighborhood of Shuswap Lake Estates. Recently renovated four bedroom, three bathroom home is move in ready with an open concept living room/kitchen. Finished daylight basement with a second summer kitchen area and living area that stays cool all summer long. Updates include new roof/gutters, siding, driveway, kitchen, vanity's, lighting, flooring, new sinks, new walk-in closet, new front entry door and undated landscaping. Very private yard with extra parking and peek-a-boo lakeview from the top deck. Please watch the virtual tour. (id:1945)
powered by

Property DetailsKey information about 2406 Forest Drive
- Roof: Asphalt shingle, Unknown
- Cooling: Window air conditioner
- Heating: Forced air, See remarks
- Stories: 2
- Year Built: 1995
- Structure Type: House
Interior FeaturesDiscover the interior design and amenities
- Flooring: Tile, Carpeted, Vinyl
- Living Area: 2396
- Bedrooms Total: 4
- Fireplaces Total: 1
- Fireplace Features: Gas, Unknown
Exterior & Lot FeaturesLearn about the exterior and lot specifics of 2406 Forest Drive
- View: Lake view, Mountain view
- Water Source: Private Utility
- Lot Size Units: acres
- Parking Total: 7
- Parking Features: Attached Garage, See Remarks
- Lot Size Dimensions: 0.25
Location & CommunityUnderstand the neighborhood and community
- Common Interest: Freehold
- Community Features: Pets Allowed, Rentals Allowed
Utilities & SystemsReview utilities and system installations
- Sewer: Septic tank
- Utilities: Natural Gas, Cable, Telephone
Tax & Legal InformationGet tax and legal details applicable to 2406 Forest Drive
- Zoning: Single family dwelling
- Parcel Number: 006-428-398
- Tax Annual Amount: 2495
Room Dimensions

This listing content provided by REALTOR.ca
has
been licensed by REALTOR®
members of The Canadian Real Estate Association
members of The Canadian Real Estate Association
Nearby Listings Stat
Active listings
34
Min Price
$565,000
Max Price
$2,490,000
Avg Price
$1,008,935
Days on Market
122 days
Sold listings
16
Min Sold Price
$699,900
Max Sold Price
$4,500,000
Avg Sold Price
$1,218,563
Days until Sold
176 days
Nearby Places
Additional Information about 2406 Forest Drive





































































