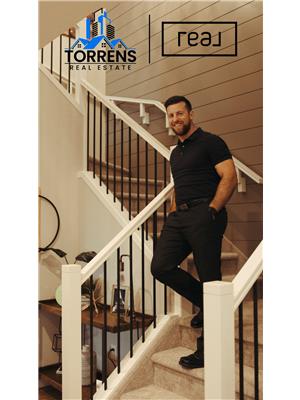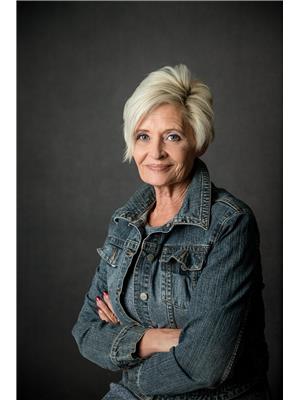181 Grand, Norglenwold
- Bedrooms: 3
- Bathrooms: 3
- Living area: 1600 square feet
- Type: Residential
- Added: 8 days ago
- Updated: 7 days ago
- Last Checked: 7 days ago
This amazing waterfront property is less than two hours from both Edmonton and Calgary, located in the lovely village of Norglenwold on Sylvan Lake. It's the perfect spot for summer fun, with everything you need nearby!This walkout bi-level home has cozy in-floor heating and important updates, like new weeping tiles and an exterior vapor barrier to protect the home. The basement has been renovated, making it both modern and functional.Upstairs, you'll find soaring vaulted ceilings with wooden beams and large east-facing windows that let in the sunrise over the lake—truly breathtaking! The upper level is ready for your personal touch and features two bedrooms, a 3-piece ensuite, a 4-piece main bathroom, and a spacious dining/living area perfect for family gatherings. The kitchen has been upgraded over the years with newer cabinets and appliances, upstairs is completed with a large east-facing deck (rebuilt in 2017), perfect for relaxing or entertaining.The basement has durable vinyl plank flooring and warm in-floor heating. It includes a walkout to the yard and waterfront, its own kitchenette with oven replaced in 2024, a large rec room, a guest bedroom, and a 4-piece bathroom. You'll also find a utility/storage room and a large mudroom that leads to the oversized garage.This desirable property is perfect for creating lasting family memories by the lake. Don’t miss out on this amazing opportunity! (id:1945)
powered by

Property DetailsKey information about 181 Grand
Interior FeaturesDiscover the interior design and amenities
Exterior & Lot FeaturesLearn about the exterior and lot specifics of 181 Grand
Location & CommunityUnderstand the neighborhood and community
Utilities & SystemsReview utilities and system installations
Tax & Legal InformationGet tax and legal details applicable to 181 Grand
Additional FeaturesExplore extra features and benefits
Room Dimensions

This listing content provided by REALTOR.ca
has
been licensed by REALTOR®
members of The Canadian Real Estate Association
members of The Canadian Real Estate Association
Nearby Listings Stat
Active listings
3
Min Price
$1,150,000
Max Price
$1,499,900
Avg Price
$1,383,267
Days on Market
23 days
Sold listings
1
Min Sold Price
$864,900
Max Sold Price
$864,900
Avg Sold Price
$864,900
Days until Sold
29 days
Nearby Places
Additional Information about 181 Grand

















