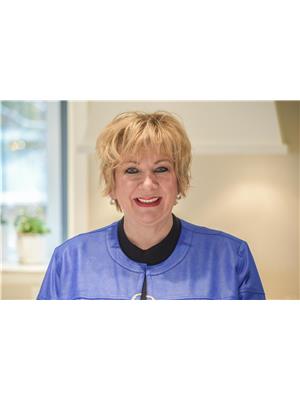218 Greenway Drive, Whitewater Region
- Bedrooms: 3
- Bathrooms: 2
- Type: Residential
- Added: 14 days ago
- Updated: 1 days ago
- Last Checked: 1 hours ago
Solid Brick Bungalow situated on the Ottawa River! Step inside to the oversized foyer, complete with 2pc power room. The open concept kitchen, dining room, and living room create a great spot for entertaining and making memories. The living room features a cozy wood stove in the corner and access to your 3 season sunroom. The sunroom overlooks the beautiful Ottawa River. The waterfront has 150 ft of frontage and complete with a dock! The main level also features 3 generous sized bedroom, 4pc bathroom and laundry! The unfinished basement is great for storage. The outside also features a large 2 car garage, and extra storage shed. 36 hour irrevocable on all offers. (id:1945)
powered by

Property DetailsKey information about 218 Greenway Drive
- Cooling: Central air conditioning
- Heating: Forced air, Oil
- Stories: 1
- Structure Type: House
- Exterior Features: Vinyl siding
- Foundation Details: Block
- Architectural Style: Bungalow
Interior FeaturesDiscover the interior design and amenities
- Basement: Unfinished, N/A
- Flooring: Tile, Laminate
- Appliances: Washer, Refrigerator, Dishwasher, Stove, Dryer, Microwave, Hood Fan, Blinds, Garage door opener
- Bedrooms Total: 3
- Fireplaces Total: 1
- Bathrooms Partial: 1
- Fireplace Features: Woodstove
Exterior & Lot FeaturesLearn about the exterior and lot specifics of 218 Greenway Drive
- View: River view, Direct Water View
- Parking Total: 3
- Parking Features: Detached Garage, Covered
- Lot Size Dimensions: 150 x 166.3 FT
- Waterfront Features: Waterfront
Location & CommunityUnderstand the neighborhood and community
- Directions: Lacroix Bay and Greenway
- Common Interest: Freehold
Utilities & SystemsReview utilities and system installations
- Sewer: Septic System
Tax & Legal InformationGet tax and legal details applicable to 218 Greenway Drive
- Tax Annual Amount: 4426.09
- Zoning Description: Residential
Room Dimensions
| Type | Level | Dimensions |
| Sunroom | Main level | 3.38 x 5.88 |
| Primary Bedroom | Main level | 4.08 x 3.99 |
| Foyer | Main level | 2.31 x 5.39 |
| Bedroom | Main level | 2.98 x 3.17 |
| Living room | Main level | 4.78 x 5.48 |
| Dining room | Main level | 3.68 x 4.26 |
| Kitchen | Main level | 3.81 x 2.62 |
| Bedroom 2 | Main level | 3.2 x 2.83 |
| Bathroom | Main level | 3.23 x 1.67 |
| Bathroom | Main level | 0.91 x 1.92 |
| Laundry room | Main level | 1.61 x 2.56 |

This listing content provided by REALTOR.ca
has
been licensed by REALTOR®
members of The Canadian Real Estate Association
members of The Canadian Real Estate Association
Nearby Listings Stat
Active listings
1
Min Price
$589,900
Max Price
$589,900
Avg Price
$589,900
Days on Market
14 days
Sold listings
0
Min Sold Price
$0
Max Sold Price
$0
Avg Sold Price
$0
Days until Sold
days
















