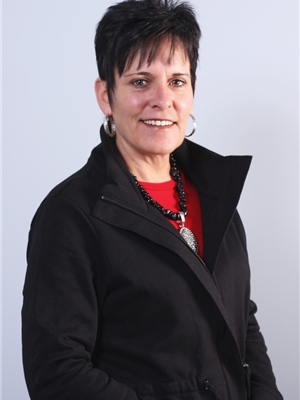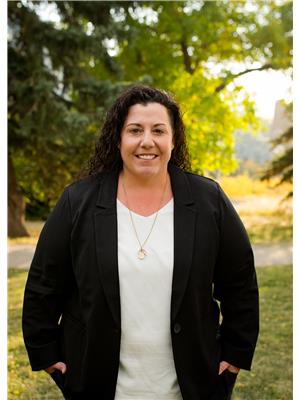145 Sunstone Way, Balzac
- Bedrooms: 3
- Bathrooms: 3
- Living area: 2458 square feet
- Type: Residential
- Added: 2 days ago
- Updated: 2 days ago
- Last Checked: 11 hours ago
Experience estate home living in a highly anticipated new community designed to offer spacious lot sizes and the freedom of prairie estate living. In this prairie estate community, residents will enjoy the luxury of space without losing the convenience of city amenities. Ideally located with scenic views of the Rocky Mountains in the distance and stunningly vivid prairie-sky sunsets in a rural setting, Goldwyn offers the privacy and rustic beauty of prairie estate living while maintaining convenient access to urban amenities. From AkashHomes comes the 'Glencoe", a sophisticated and stylish floor plan designed with your family in mind. An elevated sense of serenity awaits with 9' ceilings on the main floor, a stunning chef-inspired kitchen and a gorgeous open-to-above design in the great room. Enjoy the much-needed R&R as you head upstairs to any of three well-appointed bedrooms, including a primary suite designed for two. It offers a spacious spa-inspired ensuite and a walk-in closet that flows directly to your second-floor laundry room. A massive lot is perfect for enjoying the outdoors, and added perks include a triple attached garage! **PLEASE NOTE** PICTURES ARE OF SHOW HOME; ACTUAL HOME, PLANS, FIXTURES, AND FINISHES MAY VARY AND ARE SUBJECT TO AVAILABILITY /CHANGES WITHOUT NOTICE. HOME IS UNDER CONSTRUCTION. (id:1945)
powered by

Show
More Details and Features
Property DetailsKey information about 145 Sunstone Way
- Cooling: None
- Heating: Forced air, Natural gas
- Stories: 2
- Structure Type: House
- Foundation Details: Poured Concrete
- Construction Materials: Wood frame
- Home Type: Estate Home
- Community: Goldwyn
- Floor Plan: Glencoe
- Construction Status: Under Construction
- Lot Size: Spacious
Interior FeaturesDiscover the interior design and amenities
- Basement: Unfinished, Full
- Flooring: Tile, Laminate, Carpeted
- Appliances: None, See remarks
- Living Area: 2458
- Bedrooms Total: 3
- Fireplaces Total: 1
- Bathrooms Partial: 1
- Above Grade Finished Area: 2458
- Above Grade Finished Area Units: square feet
- Ceiling Height: 9' ceilings on the main floor
- Kitchen: Chef-inspired kitchen
- Great Room: Open-to-above design
- Bedrooms: Three well-appointed bedrooms
- Primary Suite: Design: Designed for two, Ensuite: Spa-inspired, Walk-in Closet: Connects to second-floor laundry room
Exterior & Lot FeaturesLearn about the exterior and lot specifics of 145 Sunstone Way
- Lot Features: See remarks
- Lot Size Units: square meters
- Parking Total: 3
- Parking Features: Attached Garage
- Lot Size Dimensions: 589.08
- Garage: Triple attached garage
- Lot: Massive lot suitable for outdoor activities
Location & CommunityUnderstand the neighborhood and community
- Common Interest: Freehold
- Community Type: Prairie estate living
- Scenic Views: Rocky Mountains in the distance
- Sunset Views: Stunningly vivid prairie-sky sunsets
- Access: Convenient access to urban amenities
- Privacy: Offers privacy and rustic beauty
Tax & Legal InformationGet tax and legal details applicable to 145 Sunstone Way
- Tax Lot: 18
- Tax Year: 2024
- Tax Block: 2
- Parcel Number: 0039740650
- Tax Annual Amount: 1
- Zoning Description: R-MID
Additional FeaturesExplore extra features and benefits
- Note: Pictures are of show home; actual home, plans, fixtures, and finishes may vary and are subject to availability/changes without notice.
Room Dimensions

This listing content provided by REALTOR.ca
has
been licensed by REALTOR®
members of The Canadian Real Estate Association
members of The Canadian Real Estate Association
Nearby Listings Stat
Active listings
4
Min Price
$868,000
Max Price
$939,900
Avg Price
$901,925
Days on Market
24 days
Sold listings
1
Min Sold Price
$899,900
Max Sold Price
$899,900
Avg Sold Price
$899,900
Days until Sold
27 days
Additional Information about 145 Sunstone Way

































