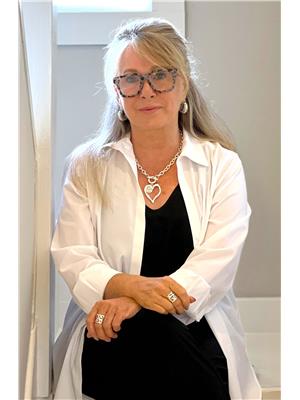17 E Edward Street E, Creemore
- Bedrooms: 2
- Bathrooms: 1
- Living area: 900 square feet
- Type: Residential
- Added: 3 days ago
- Updated: 12 minutes ago
- Last Checked: 11 minutes ago
Charming Bungalow in the Heart of Creemore. Welcome to this delightful two-bedroom bungalow, perfectly situated within walking distance of downtown Creemore. This quaint village, renowned for its charming atmosphere, picturesque surroundings, and vibrant shops and restaurants, offers a unique lifestyle that blends small-town charm with modern conveniences. As you step inside, you'll be greeted by an abundance of natural light that fills the spacious living room, featuring original hardwood floors that add warmth and character. The open kitchen and dining nook create an inviting space for gatherings and everyday living. The home includes a well-appointed 4-piece bathroom and convenient main-floor laundry facilities, ensuring ease and accessibility. The property boasts a generous 66ft x 165ft lot, complete with a detached single-car garage and a fully fenced rear yard. Enjoy outdoor living at its finest with a firepit for cozy evenings and a shed for additional storage. Relax on the back deck while taking in serene views of the lush lawn and Gowan Memorial Park with the Peter Barnard Memorial Tennis Courts just next door. Recent renovations in 2017 have modernized this charming home, including new siding, new asphalt shingles on the roof, new insulation throughout, and a new furnace, ensuring comfort and efficiency. Additional features include central air conditioning, a water softener, and a water filtration system, providing peace of mind for years to come. This is an excellent opportunity to own a home in a highly sought-after community, just moments away from downhill skiing, hiking, and cycling routes. Don’t miss your chance to experience the best of Creemore living! All kitchen appliances, as well as the washer and dryer, are included for your convenience. Come and see what makes this home so special! (id:1945)
powered by

Property Details
- Cooling: Central air conditioning
- Heating: Forced air, Natural gas
- Stories: 1
- Year Built: 1954
- Structure Type: House
- Exterior Features: Vinyl siding
- Architectural Style: Bungalow
- Type: Bungalow
- Bedrooms: 2
- Lot Size: 66ft x 165ft
Interior Features
- Basement: Unfinished, Crawl space
- Appliances: Washer, Refrigerator, Water softener, Dishwasher, Stove, Dryer
- Living Area: 900
- Bedrooms Total: 2
- Above Grade Finished Area: 900
- Above Grade Finished Area Units: square feet
- Above Grade Finished Area Source: Other
- Living Room: Natural Light: true, Flooring: Original Hardwood
- Kitchen: Type: Open, Dining Nook: true
- Bathroom: Type: 4-piece
- Laundry: Location: Main Floor
Exterior & Lot Features
- Lot Features: Paved driveway, Recreational, Automatic Garage Door Opener
- Water Source: Municipal water
- Lot Size Units: acres
- Parking Total: 3
- Parking Features: Detached Garage
- Lot Size Dimensions: 0.25
- Garage: Detached single-car
- Fenced Yard: true
- Outdoor Living: Firepit: true, Shed: true, Back Deck: true, View: Lush lawn and Gowan Memorial Park
Location & Community
- Directions: From Downtown Creemore, take Edward Street East to number 17 (directly beside Gowan Memorial Park).
- Common Interest: Freehold
- Street Dir Suffix: East
- Subdivision Name: CL14 - Creemore
- Community Features: Quiet Area
- Proximity To Downtown: Walking distance
- Amenities: Vibrant shops and restaurants
- Community Activities: Downhill Skiing: true, Hiking: true, Cycling Routes: true
Utilities & Systems
- Sewer: Municipal sewage system
- Utilities: Natural Gas, Electricity, Cable, Telephone
- Recent Renovations: Year: 2017, Updates: New siding, New asphalt shingles, New insulation, New furnace
- Central Air Conditioning: true
- Water Softener: true
- Water Filtration System: true
Tax & Legal Information
- Tax Annual Amount: 2509
- Zoning Description: RS2
Additional Features
- Included Appliances: All kitchen appliances, Washer, Dryer
Room Dimensions

This listing content provided by REALTOR.ca has
been licensed by REALTOR®
members of The Canadian Real Estate Association
members of The Canadian Real Estate Association

















