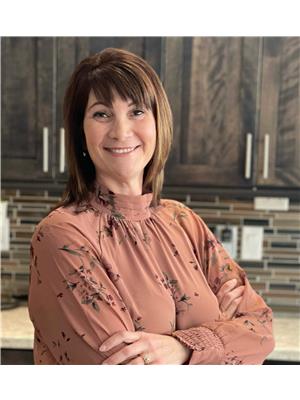97 Rodgers Cove Road, Rodgers Cove
- Bedrooms: 3
- Bathrooms: 2
- Living area: 1500 square feet
- Type: Residential
- Added: 65 days ago
- Updated: 65 days ago
- Last Checked: 2 hours ago
Visit REALTORfi website for additional information. This charming ocean-view property offers a peaceful retreat, steps from the serene waves. Enjoy coastal views from your lawn chair or living room. The main floor features an eat-in kitchen with appliances, spacious living room with hardwood floors & cozy fireplace, a primary bedroom with an ensuite, a sewing room, a main bath with a Jacuzzi tub, laundry facilities & a welcoming porch. Upstairs are 2 generously sized bedrooms, ideal for guests or family. The property is move-in ready, with updates including a new hot water tank (2019), shingles (2019), modern PEX plumbing (2011), & an upgraded septic system (2017). Storage & workspace abound with a 22x24 front garage (100 amps) & an 18x28 extension, plus a 12x20 shed & a wood shed. This home blends coastal tranquility with modern amenities, perfect for a peaceful retirement. (id:1945)
powered by

Property DetailsKey information about 97 Rodgers Cove Road
- Heating: Baseboard heaters, Electric, Other
- Stories: 2
- Year Built: 1980
- Structure Type: House
- Exterior Features: Vinyl siding
- Foundation Details: Poured Concrete
- Architectural Style: 2 Level
Interior FeaturesDiscover the interior design and amenities
- Flooring: Hardwood, Other
- Appliances: Washer, Refrigerator, Stove, Dryer, Microwave
- Living Area: 1500
- Bedrooms Total: 3
- Bathrooms Partial: 1
Exterior & Lot FeaturesLearn about the exterior and lot specifics of 97 Rodgers Cove Road
- Water Source: Drilled Well
- Parking Features: Detached Garage, Garage
- Lot Size Dimensions: 1.25 ac
Location & CommunityUnderstand the neighborhood and community
- Common Interest: Freehold
Utilities & SystemsReview utilities and system installations
- Sewer: Septic tank
Tax & Legal InformationGet tax and legal details applicable to 97 Rodgers Cove Road
- Zoning Description: Res
Room Dimensions
| Type | Level | Dimensions |
| Bedroom | Second level | 12x13 |
| Bedroom | Second level | 13x13.7 |
| Bath (# pieces 1-6) | Main level | 4 PC |
| Laundry room | Main level | 7.9x7.5 |
| Porch | Main level | 9.6x8.7 |
| Hobby room | Main level | 7.5x8.9 |
| Ensuite | Main level | 2 PC |
| Primary Bedroom | Main level | 12x12.9 |
| Kitchen | Main level | 9.9x15.4 |
| Living room | Main level | 13.7x25.4 |

This listing content provided by REALTOR.ca
has
been licensed by REALTOR®
members of The Canadian Real Estate Association
members of The Canadian Real Estate Association
Nearby Listings Stat
Active listings
1
Min Price
$275,500
Max Price
$275,500
Avg Price
$275,500
Days on Market
65 days
Sold listings
0
Min Sold Price
$0
Max Sold Price
$0
Avg Sold Price
$0
Days until Sold
days










