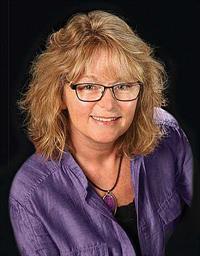1138 Lynn Valley Road, Port Dover
- Bedrooms: 2
- Bathrooms: 1
- Living area: 1486 square feet
- Type: Residential
- Added: 39 days ago
- Updated: 38 days ago
- Last Checked: 10 hours ago
Picturesque 46 acre hobby farm located on a quiet, paved country road in Norfolk, mins from Port Dover and Lake Erie. Approximately 30 acres of clay/loam soil, currently in a cash crop rotation with a tenant farmer and the rest in bush and yard space. The 1,486 sf home is modest and offers 2 bedrooms and 1 bathroom with a spacious kitchen/dining room with plenty of cupboard and counter space. The sprawling living room features a gas fireplace, and the large windows throughout allow ample natural lighting. Step out to the back workshop and take in the phenomenal views of the gorgeous landscape with the frequent deer and turkey sightings. There is also another detached garage with concrete floor, perfect for smaller storage. This remarkable property must be seen to be appreciated. Imagine the family memories that can be made right here. (id:1945)
powered by

Property Details
- Cooling: Wall unit
- Heating: Electric, Natural gas, Other
- Stories: 1.5
- Year Built: 1888
- Structure Type: House
- Exterior Features: Wood
- Foundation Details: Stone
- Construction Materials: Wood frame
Interior Features
- Basement: Unfinished, Crawl space
- Appliances: Washer, Refrigerator, Gas stove(s), Dryer
- Living Area: 1486
- Bedrooms Total: 2
- Fireplaces Total: 3
- Above Grade Finished Area: 1486
- Above Grade Finished Area Units: square feet
- Above Grade Finished Area Source: Listing Brokerage
Exterior & Lot Features
- Lot Features: Country residential
- Water Source: Cistern
- Lot Size Units: acres
- Parking Total: 4
- Lot Size Dimensions: 46.05
Location & Community
- Directions: From Cockshutt Road, head East on Lynn Valley Road and watch for the sign.
- Common Interest: Freehold
- Subdivision Name: Rural Woodhouse
- Community Features: School Bus
Utilities & Systems
- Sewer: Septic System
- Utilities: Natural Gas, Electricity
Tax & Legal Information
- Tax Annual Amount: 1728
- Zoning Description: A-HL
Room Dimensions

This listing content provided by REALTOR.ca has
been licensed by REALTOR®
members of The Canadian Real Estate Association
members of The Canadian Real Estate Association














