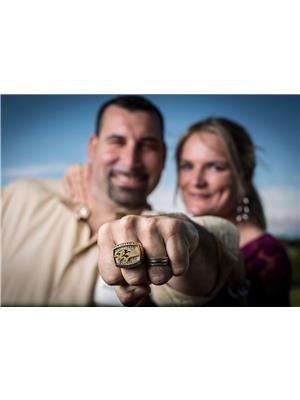2152 Bayview Avenue, Toronto
- Bedrooms: 4
- Bathrooms: 3
- Type: Townhouse
- Added: 22 days ago
- Updated: 3 days ago
- Last Checked: 21 hours ago
Beautifully upgraded end-unit 3-storey townhouse in Toronto's prestigious Lawrence Park school district! With 3+1 beds and 3 bathrooms, high ceilings, abundant natural light, custom closets, LED bulbs throughout, built-in storage on the main and third floors, hardwood flooring throughout, ceramic tile in the entryway, bathrooms and basement, pet-proof window screens on main and second floors, a rooftop terrace and underground parking with direct unit access. Main floor features an open concept functional layout with a built-in entertainment unit and pot lights. Step into the modern kitchen with stainless steel appliances, ceramic backsplash, ample counter and storage space. Third floor added for additional living space features the primary bedroom with expansive double mirrored closets and a dedicated shoe section, separate 3pc bath with a stand-up shower. 2 additional bedrooms located on the second floor with a 4pc bath. Basement features a multi-functional space that can be used as a home office or additional bedroom, a 3pc bath, laundry room and direct access from the parking spot. Prime access to the TTC bus stops across the street, Eglinton Crosstown, directly across from Sunnybrook Hospital, Whole Foods, Shoppers, easy access to major highways and nearby parks and trails, this home offers the perfect blend of comfort and convenience. Maintenance fees includes neighbourhood maintenance such as landscaping, snow shovelling, lawn maintenance.
powered by

Property DetailsKey information about 2152 Bayview Avenue
- Cooling: Central air conditioning
- Heating: Forced air, Natural gas
- Stories: 3
- Structure Type: Row / Townhouse
- Exterior Features: Brick
- Type: End-unit Townhouse
- Storeys: 3
- Bedrooms: 3+1
- Bathrooms: 3
- School District: Lawrence Park
Interior FeaturesDiscover the interior design and amenities
- Basement: Multi-functional Space: Can be used as home office or additional bedroom, Bathroom: 3pc bath, Laundry Room: Yes, Direct Access: From parking spot
- Flooring: Hardwood flooring throughout, ceramic tile in entryway, bathrooms, and basement
- Appliances: Washer, Refrigerator, Dishwasher, Stove, Dryer
- Bedrooms Total: 4
- Ceiling Height: High ceilings
- Lighting: LED bulbs throughout
- Closets: Custom closets, expansive double mirrored closets, dedicated shoe section
- Windows: Pet-proof window screens on main and second floors
- Layout: Open concept functional layout
- Entertainment: Built-in entertainment unit, pot lights
- Kitchen: Appliances: Stainless steel appliances, Backsplash: Ceramic backsplash, Counter and Storage: Ample counter and storage space
- Third Floor: Primary Bedroom: Yes, Bathroom: Separate 3pc bath with stand-up shower
- Second Floor: Bedrooms: 2 additional bedrooms, Bathroom: 4pc bath
Exterior & Lot FeaturesLearn about the exterior and lot specifics of 2152 Bayview Avenue
- Lot Features: Ravine
- Parking Total: 1
- Parking Features: Underground
- Parking: Underground parking with direct unit access
- Rooftop: Rooftop terrace
Location & CommunityUnderstand the neighborhood and community
- Directions: Bayview Ave & Eglinton Ave East
- Common Interest: Condo/Strata
- Community Features: Pet Restrictions
- TTC Access: Bus stops across the street
- Nearby Amenities: Eglinton Crosstown, Sunnybrook Hospital, Whole Foods, Shoppers
- Accessibility: Easy access to major highways
- Recreation: Nearby parks and trails
Property Management & AssociationFind out management and association details
- Association Fee: 429.7
- Association Name: FirstService Residential
- Association Fee Includes: Common Area Maintenance, Insurance, Parking
- Maintenance Fees: Includes neighbourhood maintenance such as landscaping, snow shovelling, lawn maintenance
Tax & Legal InformationGet tax and legal details applicable to 2152 Bayview Avenue
- Tax Annual Amount: 6516.28
Additional FeaturesExplore extra features and benefits
- Recent Upgrades: Paint: 2018, Bosch Washing/Drying Machine: 2019, Panasonic Microwave: 2020, Terrace Exterior Door: 2020, Built-in Entertainment Unit: 2020, Upgraded Window Screens: 2021, Third Floor Addition: 2022, Click Lock Sink Drains: Primary Ensuite: 2022, Second Floor: 2022, Bosch Panel Ready Dishwasher: 2024
Room Dimensions

This listing content provided by REALTOR.ca
has
been licensed by REALTOR®
members of The Canadian Real Estate Association
members of The Canadian Real Estate Association
Nearby Listings Stat
Active listings
55
Min Price
$260,000
Max Price
$5,500,000
Avg Price
$1,970,079
Days on Market
129 days
Sold listings
23
Min Sold Price
$849,999
Max Sold Price
$3,495,000
Avg Sold Price
$1,668,677
Days until Sold
51 days
Nearby Places
Additional Information about 2152 Bayview Avenue

















































