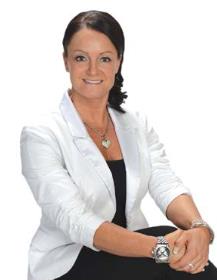1403 1171 Queen Street W, Toronto
- Bedrooms: 1
- Bathrooms: 1
- Type: Apartment
- Added: 16 days ago
- Updated: 6 days ago
- Last Checked: 5 hours ago
Discover elevated living in this beautifully upgraded one-bedroom condo, set within the iconic Bohemian Embassy. Enjoy sweeping, unobstructed views of serene, tree-lined scenery to the north, creating a peaceful retreat in the heart of Queen West. This thoughtfully designed floor plan optimizes space, featuring an open-concept kitchen with a stylish breakfast bar ideal for cooking and entertaining alike. Embrace a lifestyle of sophistication and calm in this urban sanctuary, where modern elegance meets a relaxing atmosphere. (id:1945)
Property DetailsKey information about 1403 1171 Queen Street W
Interior FeaturesDiscover the interior design and amenities
Exterior & Lot FeaturesLearn about the exterior and lot specifics of 1403 1171 Queen Street W
Location & CommunityUnderstand the neighborhood and community
Business & Leasing InformationCheck business and leasing options available at 1403 1171 Queen Street W
Property Management & AssociationFind out management and association details
Room Dimensions

This listing content provided by REALTOR.ca
has
been licensed by REALTOR®
members of The Canadian Real Estate Association
members of The Canadian Real Estate Association
Nearby Listings Stat
Active listings
524
Min Price
$900
Max Price
$7,995
Avg Price
$2,515
Days on Market
31 days
Sold listings
315
Min Sold Price
$1,550
Max Sold Price
$4,500
Avg Sold Price
$2,481
Days until Sold
33 days














