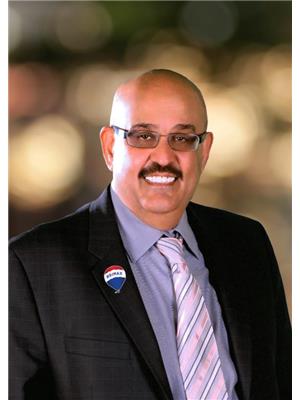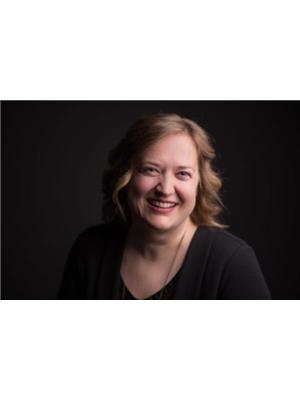9 Marwood Circle, Calgary
- Bedrooms: 4
- Bathrooms: 2
- Living area: 835 square feet
- Type: Residential
- Added: 9 days ago
- Updated: 7 days ago
- Last Checked: 7 days ago
Step into this delightful 4-bedroom bungalow that presents an exceptional opportunity for both homeowners and savvy investors. As you enter the main floor, you'll be greeted by a bright and open layout that creates a warm and inviting atmosphere. This level features two bedrooms, each providing ample space and natural light, along with a well-appointed bathroom, making it perfect for comfortable family living.At the rear entrance, you’ll find a dedicated mudroom that is not only practical but also ideal for a main-floor laundry setup, with plumbing already in place for your convenience. Recent upgrades further enhance the appeal of this home, including a new furnace installed in 2022 and air conditioning added in 2023, ensuring that you remain comfortable no matter the season.Step outside to discover a large, private west-facing backyard, drenched in sunshine, offering a perfect backdrop for your gardening aspirations, outdoor gatherings, or simply enjoying quiet moments in nature. This expansive outdoor space invites you to create your own personal oasis.Additionally, the property boasts a spacious detached garage, providing ample parking and storage options—an invaluable feature for any homeowner.The illegal basement suite with its own separate entrance adds an exciting layer of versatility to this property. This level includes two additional bedrooms, a 3-piece bathroom, kitchen and a dedicated laundry area offering a self-contained living space. The expansive living and dining room further enhances the comfort and functionality of this space.Nestled in a prime location, this home is just steps away from beautiful parks, diverse shopping options, and within walking distance to schools, making it an ideal setting for families. This property not only offers tremendous value but also presents a unique opportunity for you to customize it to reflect your personal taste and style. Don’t let this gem slip away—schedule your viewing today! (id:1945)
powered by

Property Details
- Cooling: Central air conditioning
- Heating: Forced air
- Stories: 1
- Year Built: 1970
- Structure Type: House
- Exterior Features: Stucco, Wood siding
- Foundation Details: Poured Concrete
- Architectural Style: Bungalow
- Construction Materials: Wood frame
Interior Features
- Basement: Full, Separate entrance, Suite
- Flooring: Laminate, Vinyl Plank
- Appliances: Washer, Refrigerator, Oven - Electric, Dishwasher, Dryer, Hood Fan
- Living Area: 835
- Bedrooms Total: 4
- Above Grade Finished Area: 835
- Above Grade Finished Area Units: square feet
Exterior & Lot Features
- Lot Features: No neighbours behind
- Lot Size Units: square feet
- Parking Total: 2
- Parking Features: Detached Garage, Other
- Lot Size Dimensions: 4994.45
Location & Community
- Common Interest: Freehold
- Subdivision Name: Marlborough
Tax & Legal Information
- Tax Lot: 14
- Tax Year: 2024
- Tax Block: 4
- Parcel Number: 0018829960
- Tax Annual Amount: 2892
- Zoning Description: R-CG
Room Dimensions
This listing content provided by REALTOR.ca has
been licensed by REALTOR®
members of The Canadian Real Estate Association
members of The Canadian Real Estate Association


















