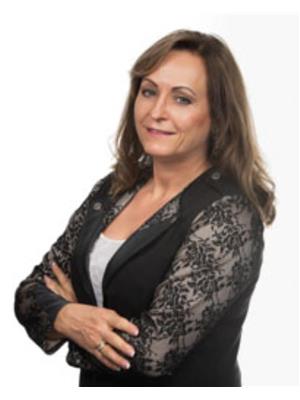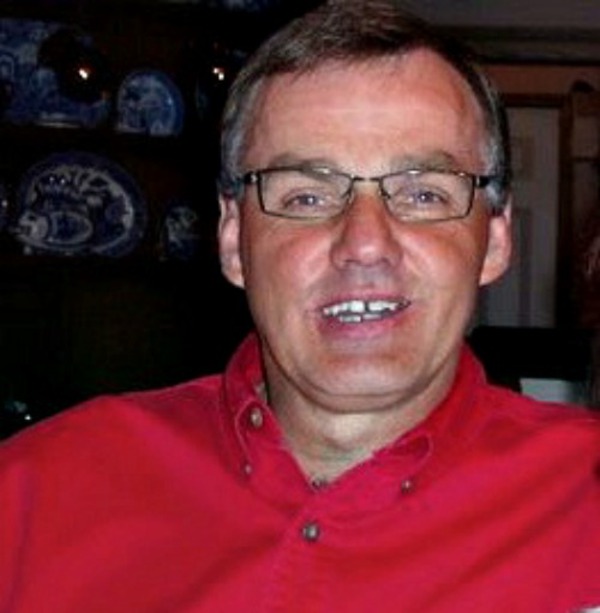12 Treeline Lane Sw, Calgary
- Bedrooms: 1
- Bathrooms: 2
- Living area: 1343.67 square feet
- Type: Residential
- Added: 86 days ago
- Updated: 1 days ago
- Last Checked: 17 hours ago
**Luxury brand new bungalow green court home in Alpine Park** Welcome to 12 Treeline Lane SW, the LORETTE at 1,387 sq ft is a brand-new move-in ready home, featuring Alpine Park’s popular new urbanist court model design with a rear double attached garage. The exterior features modern FARMHOUSE architecture with Hardie board siding and front porch. This home fronts Hearth Green, which features an outdoor park space that includes community gardens, outdoor fireplace and gathering areas. The interior palette showcases high quality finishings throughout, including vaulted great room, engineered hardwood flooring throughout main floor, quartz countertops throughout. The custom kitchen features HDF cabinetry in Alabaster with soft close doors and drawers, upgraded stainless steel appliances including a built-in fridge and hood fan, granite sink, and champagne bronze hardware. Located off the kitchen is a mudroom attached to the DOUBLE GARAGE. The main floor features a vaulted primary bedroom. Photos are representative. (id:1945)
powered by

Property DetailsKey information about 12 Treeline Lane Sw
- Cooling: Central air conditioning
- Heating: Forced air, Natural gas
- Stories: 1
- Structure Type: House
- Exterior Features: Brick
- Foundation Details: Poured Concrete
- Architectural Style: Bungalow
- Construction Materials: Wood frame
Interior FeaturesDiscover the interior design and amenities
- Basement: Unfinished, Full
- Flooring: Hardwood, Ceramic Tile
- Appliances: Washer, Refrigerator, Range - Gas, Dishwasher, Dryer, Microwave, Hood Fan, Window Coverings
- Living Area: 1343.67
- Bedrooms Total: 1
- Fireplaces Total: 1
- Bathrooms Partial: 1
- Above Grade Finished Area: 1343.67
- Above Grade Finished Area Units: square feet
Exterior & Lot FeaturesLearn about the exterior and lot specifics of 12 Treeline Lane Sw
- Lot Features: See remarks, Back lane, Closet Organizers, No Animal Home, No Smoking Home
- Lot Size Units: square meters
- Parking Total: 2
- Parking Features: Attached Garage
- Lot Size Dimensions: 287.98
Location & CommunityUnderstand the neighborhood and community
- Common Interest: Condo/Strata
- Street Dir Suffix: Southwest
- Subdivision Name: Alpine Park
- Community Features: Pets Allowed
Property Management & AssociationFind out management and association details
- Association Fee: 102
- Association Name: C-ERA
- Association Fee Includes: Property Management
Tax & Legal InformationGet tax and legal details applicable to 12 Treeline Lane Sw
- Tax Lot: 5
- Tax Year: 2024
- Tax Block: 14
- Parcel Number: T727109523
- Zoning Description: TBD
Room Dimensions
| Type | Level | Dimensions |
| 2pc Bathroom | Main level | .00 Ft x .00 Ft |
| 4pc Bathroom | Main level | .00 Ft x .00 Ft |
| Dining room | Main level | 15.00 Ft x 9.83 Ft |
| Family room | Main level | 17.33 Ft x 14.33 Ft |
| Office | Main level | 8.33 Ft x 11.50 Ft |
| Primary Bedroom | Main level | 12.00 Ft x 15.00 Ft |

This listing content provided by REALTOR.ca
has
been licensed by REALTOR®
members of The Canadian Real Estate Association
members of The Canadian Real Estate Association
Nearby Listings Stat
Active listings
9
Min Price
$299,900
Max Price
$989,000
Avg Price
$473,611
Days on Market
51 days
Sold listings
5
Min Sold Price
$270,000
Max Sold Price
$499,900
Avg Sold Price
$339,940
Days until Sold
44 days













