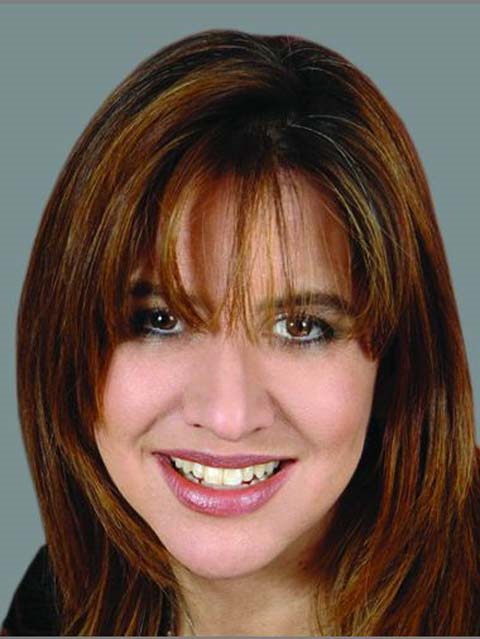978 Carlaw Avenue, Toronto
- Bedrooms: 6
- Bathrooms: 5
- Type: Residential
- Added: 65 days ago
- Updated: 37 days ago
- Last Checked: 29 minutes ago
Ultra-Modern 4bedroom Home At Prime East York Location. Exterior W Aluminum Composite Panels & Glass Railing Open Concept Large Kitchen W center island High End WIFI Controlled S/S Appliances, Quartz Counter Tops, Centre Island W Book Shelve & fireplace. Stairs w/Glass Railings. Lots Of Sunlight. Voice Cont. Smart Home. Central Sound System Main Floor W Double Sided Fireplace & 2 Tv Unit Opens to Family Room & Kitchen. Espresso Bar in Family Room. All Bedrooms w lots of storage space. Theatre In Basement w/Attached Wet Bar & Built In Wine Cooler. Sep. Office. Nanny's Room w/4pc Ensuite. Front & Back Balconies. Front Yard Legal Parking. Smart Front Door Lock Cont. By Phone, App Fob. **Rough In Kitchen in Bsmt**
powered by

Property DetailsKey information about 978 Carlaw Avenue
- Cooling: Central air conditioning
- Heating: Forced air, Natural gas
- Stories: 3
- Structure Type: House
- Exterior Features: Steel, Stucco
- Foundation Details: Block, Concrete
Interior FeaturesDiscover the interior design and amenities
- Basement: Finished, Separate entrance, N/A
- Flooring: Hardwood, Ceramic, Vinyl
- Appliances: Central Vacuum, Intercom, Oven - Built-In, Water Heater
- Bedrooms Total: 6
- Fireplaces Total: 1
- Bathrooms Partial: 1
- Fireplace Features: Free Standing Metal, Insert
Exterior & Lot FeaturesLearn about the exterior and lot specifics of 978 Carlaw Avenue
- Lot Features: Sump Pump
- Water Source: Municipal water
- Parking Total: 1
- Building Features: Fireplace(s)
- Lot Size Dimensions: 25 x 100 FT
Location & CommunityUnderstand the neighborhood and community
- Directions: Carlaw & Mortimer
- Common Interest: Freehold
Utilities & SystemsReview utilities and system installations
- Sewer: Sanitary sewer
- Utilities: Sewer, Cable
Tax & Legal InformationGet tax and legal details applicable to 978 Carlaw Avenue
- Tax Annual Amount: 6011.33
Room Dimensions

This listing content provided by REALTOR.ca
has
been licensed by REALTOR®
members of The Canadian Real Estate Association
members of The Canadian Real Estate Association
Nearby Listings Stat
Active listings
16
Min Price
$1,449,000
Max Price
$6,995,000
Avg Price
$3,269,562
Days on Market
42 days
Sold listings
4
Min Sold Price
$1,898,800
Max Sold Price
$14,995,000
Avg Sold Price
$5,482,950
Days until Sold
114 days
Nearby Places
Additional Information about 978 Carlaw Avenue
















































