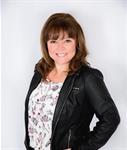173 Rue Du Lac Tranquille, Denholm
- Bedrooms: 3
- Bathrooms: 1
- Living area: 937.11 square feet
- Type: Residential
- Added: 1 day ago
- Updated: 11 hours ago
- Last Checked: 3 hours ago
Beautiful 3 bedroom waterfront property set on a 6.6 acre lot with views of the mountains! Facing south with lots of light and bordered by crown land this property will make you appreciate the beauty of nature and tranquility! Only 40 minutes from the city. 2 slow combustion stove and outside outlet in the basement with possibility of a second bathroom in the basement. Possibility to build several cottages - Many small lakes accessible by the mountain ideal for hunting and fishing enthusiasts. Bordered by Tranquil Lake, about 90 feet of frontage. Must see! (id:1945)
powered by

Property DetailsKey information about 173 Rue Du Lac Tranquille
- Roof: Asphalt shingle, Unknown
- Heating: Electric, Wood
- Stories: 1
- Year Built: 1992
- Structure Type: House
- Exterior Features: Vinyl
- Building Area Total: 937.11
- Foundation Details: Poured Concrete
Interior FeaturesDiscover the interior design and amenities
- Basement: Partially finished, Full, Six feet and over, Separate entrance
- Living Area: 937.11
- Bedrooms Total: 3
- Fireplaces Total: 1
- Fireplace Features: Wood
Exterior & Lot FeaturesLearn about the exterior and lot specifics of 173 Rue Du Lac Tranquille
- View: View (panoramic)
- Lot Features: Cul-de-sac, Sloping, Flat site, PVC window, Sliding windows, Crank windows
- Water Source: Well
- Lot Size Units: square meters
- Parking Total: 8
- Water Body Name: Lac Tranquille
- Parking Features: Other
- Lot Size Dimensions: 26962
- Waterfront Features: Waterfront
Utilities & SystemsReview utilities and system installations
- Sewer: Septic tank
Tax & Legal InformationGet tax and legal details applicable to 173 Rue Du Lac Tranquille
- Zoning: Residential
Room Dimensions
| Type | Level | Dimensions |
| Bedroom | Main level | 10 x 8 |
| Bathroom | Main level | 8 x 7.5 |
| Kitchen | Main level | 12 x 9 |
| Dining room | Main level | 12 x 9.5 |
| Living room | Main level | 16 x 11 |
| Laundry room | Main level | 6 x 8 |
| Primary Bedroom | Main level | 12 x 10.5 |
| Bedroom | Basement | 11 x 10.5 |
| Family room | Basement | 26 x 18.5 |
| Storage | Basement | 10 x 11.5 |

This listing content provided by REALTOR.ca
has
been licensed by REALTOR®
members of The Canadian Real Estate Association
members of The Canadian Real Estate Association
Nearby Listings Stat
Active listings
1
Min Price
$650,000
Max Price
$650,000
Avg Price
$650,000
Days on Market
1 days
Sold listings
1
Min Sold Price
$299,900
Max Sold Price
$299,900
Avg Sold Price
$299,900
Days until Sold
30 days











