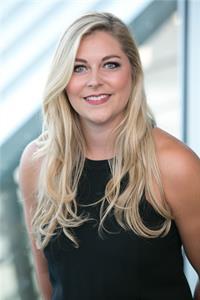24 Erindale Ave, Toronto
- Bedrooms: 3
- Bathrooms: 3
- Type: Residential
Source: Public Records
Note: This property is not currently for sale or for rent on Ovlix.
We have found 6 Houses that closely match the specifications of the property located at 24 Erindale Ave with distances ranging from 2 to 10 kilometers away. The prices for these similar properties vary between 1,199,000 and 1,999,999.
Nearby Places
Name
Type
Address
Distance
Riverdale Park
Park
201 Winchester St
0.8 km
Withrow Park
Park
Toronto
0.9 km
Evergreen Brick Works
Establishment
550 Bayview Ave
1.0 km
Riverdale Farm
Food
201 Winchester St
1.2 km
The School of Toronto Dance Theatre
School
80 Winchester St
1.5 km
Eastern Commerce Collegiate Institute
School
16 Phin Ave
1.7 km
Phoenix Concert Theatre
Night club
410 Sherbourne St
1.9 km
The Keg Steakhouse & Bar - Mansion
Restaurant
515 Jarvis St
2.0 km
Jarvis Collegiate Institute
School
495 Jarvis St
2.0 km
National Ballet School, The
School
400 Jarvis St
2.2 km
The Opera House
Night club
735 Queen St E
2.2 km
Allan Gardens
Park
19 Horticultural Ave
2.2 km
Property Details
- Cooling: Central air conditioning
- Heating: Forced air, Natural gas
- Stories: 2
- Structure Type: House
- Exterior Features: Brick, Vinyl siding
Interior Features
- Basement: Finished, Separate entrance, N/A
- Bedrooms Total: 3
Exterior & Lot Features
- Parking Total: 1
- Lot Size Dimensions: 18.17 x 129 FT
Location & Community
- Common Interest: Freehold
Utilities & Systems
- Utilities: Sewer, Natural Gas, Electricity, Cable
Tax & Legal Information
- Tax Annual Amount: 4668.14
Additional Features
- Photos Count: 26
This Exquisitely Remodeled (2021), Gorgeous 3Bed, 3Bath Home On Deep 18.17X129Ft Lot. Legal Front Yard Parking. Open Concept Layout W/ Sophisticated, Modern Finishes. Custom, Built-In Shelving, Liv Rm Fireplace, Beautiful Hrdwd Floors & 4""Led Pot Lights. Astounding Chef's Kitchen W/Quartz Counters, Grand Centre Island, French Dr Fridge, Double Oven, Flat Stovetop. Convenient Main Flr Powder Rm. Custom, Built-In Closets In All Bedrooms. Master Ensuite With Rain Shower. Large Basement Rec Room With Separate Entrance. New Interlock & New Deck With Glass Handle. No Detail Was Overlooked! (id:1945)






