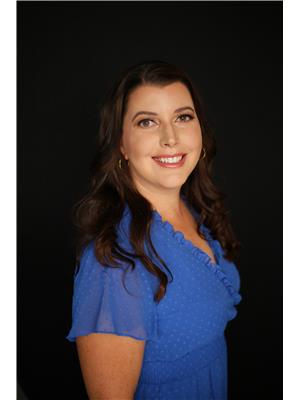81 Elm St, Fort Saskatchewan
- Bedrooms: 4
- Bathrooms: 3
- Living area: 122 square meters
- Type: Duplex
- Added: 38 days ago
- Updated: 2 days ago
- Last Checked: 4 hours ago
This affordable 4 bedroom, 2.5 bath home contains a spacious kitchen with a corner pantry, large island, subway tile backsplash and stainless steel appliances. Off the kitchen is a door leading to a 2-tiered pressure-treated deck, complete with a privacy wall and various sitting areas including a gazebo. The living area contains a tile feature wall and a massive window, allowing for plenty of natural light. Finishing off the main level is a half bath and plenty of closet space. Upstairs is a main bath and 4 large bedrooms including a primary bedroom 3 pc. ensuite and WIC with rustic iron pipe shelving. The recently completed basement contains a rec room, laundry area, and a 3 pc bath rough-in. Plenty of storage space, A/C, high eff. furnace and an HRV. The exterior has plenty of curb appeal, with a porch, and a stone-wrapped post and feature wall around the oversized single garage. Steps to the playground, BACKING A WALKING TRAIL and GREENSPACE, in the desirable and family-friendly community of Westpark. (id:1945)
powered by

Property Details
- Heating: Forced air
- Stories: 2
- Year Built: 2017
- Structure Type: Duplex
Interior Features
- Basement: Partially finished, Full
- Appliances: Washer, Refrigerator, Dishwasher, Stove, Dryer, Garage door opener remote(s)
- Living Area: 122
- Bedrooms Total: 4
- Bathrooms Partial: 1
Exterior & Lot Features
- Lot Features: Flat site
- Lot Size Units: square meters
- Parking Features: Attached Garage
- Building Features: Vinyl Windows
- Lot Size Dimensions: 270.16
Location & Community
- Common Interest: Freehold
Tax & Legal Information
- Parcel Number: 4625137
Room Dimensions
This listing content provided by REALTOR.ca has
been licensed by REALTOR®
members of The Canadian Real Estate Association
members of The Canadian Real Estate Association















