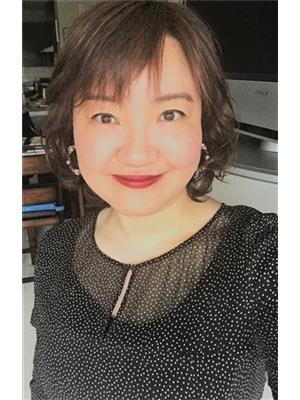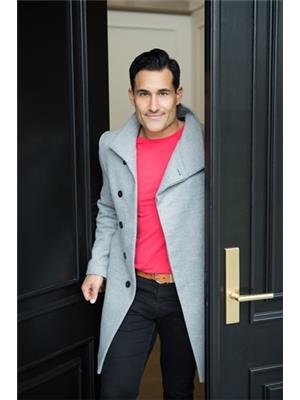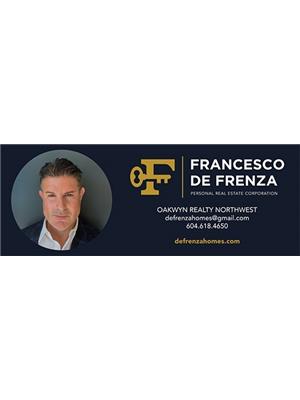1 1019 E 39th Avenue, Vancouver
- Bedrooms: 3
- Bathrooms: 4
- Living area: 1584 square feet
- Type: Duplex
- Added: 9 days ago
- Updated: 3 days ago
- Last Checked: 1 days ago
Experience luxury living with Esenta Development's latest offering. Contemporary and modern in style, this 3-level home features 3 spacious bedrooms, ALL with ensuite bathrooms, a beautifully curated front yard elevated from the street and tons of natural light through the south-facing exposure. Features include custom millwork and cabinetry throughout, spa-inspired bathrooms, high-end kitchen with Fisher-Paykel appliance package, in-floor radiant heat and air conditioning, unique top-floor flex/office space and secured single-car garage. Kitty corner to Sir Alexander Mackenzie Elementary and close to transit. Open House Saturday and Sunday September 14/15, 2-4pm. (id:1945)
powered by

Property Details
- Cooling: Air Conditioned
- Heating: Radiant heat
- Year Built: 2024
- Structure Type: Duplex
Interior Features
- Appliances: All
- Living Area: 1584
- Bedrooms Total: 3
Exterior & Lot Features
- View: View
- Lot Features: Central location
- Lot Size Units: square feet
- Parking Total: 1
- Parking Features: Garage
- Building Features: Laundry - In Suite
- Lot Size Dimensions: 4026
Location & Community
- Common Interest: Condo/Strata
- Street Dir Prefix: East
- Community Features: Pets Allowed
Tax & Legal Information
- Tax Year: 2023
- Parcel Number: 032-193-335
Additional Features
- Security Features: Security system, Smoke Detectors, Sprinkler System-Fire
This listing content provided by REALTOR.ca has
been licensed by REALTOR®
members of The Canadian Real Estate Association
members of The Canadian Real Estate Association
















