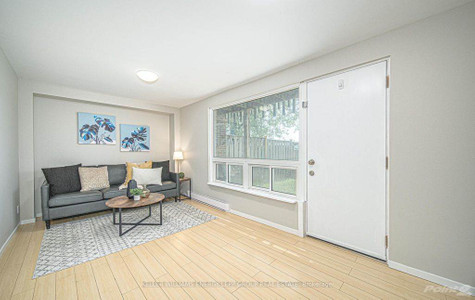5 Whitewater Street, Whitby Pringle Creek
- Bedrooms: 3
- Bathrooms: 2
- Type: Residential
- Added: 8 hours ago
- Updated: 2 hours ago
- Last Checked: 11 minutes ago
Welcome to this gorgeous 3-bedroom, 2-storey home, perfectly nestled in the highly desirable Pringle Creek neighbourhood. Just steps away from parks, schools, public transit, and all essential amenities. As you step inside, you'll be greeted by the kitchen, which extends to a bright breakfast area with a walkout to the backyard deck perfect for morning coffee or alfresco dining. The open-concept living room provides a picturesque view of the private, fenced backyard, creating the perfect ambiance for relaxation. The main level also includes a powder room for added convenience. Upstairs, you'll find three spacious bedrooms, each offering ample closet space and large windows that invite plenty of natural light. The primary bedroom is a peaceful retreat, while the two additional bedrooms are ideal for family or guests. The unfinished basement awaits your personal touch, offering the potential for additional living space, a home gym, or a recreation room. Outside, the property showcases a single-car garage, a charming covered front porch, and a spacious, backyard featuring a large private deck with pergola, gas BBQ hookup and an above-ground pool ideal for outdoor entertaining and family gatherings. Don't miss the opportunity to make this exquisite home yours!
powered by

Property Details
- Cooling: Central air conditioning
- Heating: Forced air, Natural gas
- Stories: 2
- Structure Type: House
- Exterior Features: Brick, Vinyl siding
- Foundation Details: Unknown
Interior Features
- Basement: Unfinished, N/A
- Flooring: Laminate, Carpeted, Ceramic
- Appliances: Window Coverings, Water Heater
- Bedrooms Total: 3
- Bathrooms Partial: 1
Exterior & Lot Features
- Water Source: Municipal water
- Parking Total: 3
- Pool Features: Above ground pool
- Parking Features: Attached Garage
- Lot Size Dimensions: 29.53 x 109.58 FT
Location & Community
- Directions: Brock St N/Woodlands Ave
- Common Interest: Freehold
Utilities & Systems
- Sewer: Sanitary sewer
Tax & Legal Information
- Tax Annual Amount: 5026.17
Room Dimensions
This listing content provided by REALTOR.ca has
been licensed by REALTOR®
members of The Canadian Real Estate Association
members of The Canadian Real Estate Association














