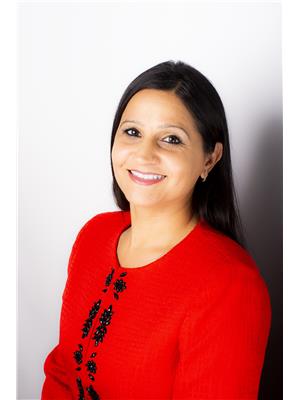9409 Hendershot Boulevard, Niagara Falls
- Bedrooms: 4
- Bathrooms: 4
- Living area: 2941 square feet
- Type: Residential
- Added: 45 days ago
- Updated: 7 days ago
- Last Checked: 10 hours ago
Beautiful executive rental with tasteful modern finishes. This spacious almost 3000SF family home is situated in a quiet family friendly neighborhood. Quick access to QEW for commuters. The main floor boasts a home office, separate living room and dining room, huge kitchen with plentiful storage, including a pantry. Main floor also includes a laundry room and a powder room. The upper level contains 4 very generous sized bedrooms, 3 full bathrooms and a den/family room. Must see home for a professional family that doesn’t want to sacrifice on living space. (id:1945)
Property DetailsKey information about 9409 Hendershot Boulevard
- Cooling: Central air conditioning
- Heating: Forced air, Natural gas
- Stories: 2
- Structure Type: House
- Exterior Features: Brick Veneer
- Architectural Style: 2 Level
Interior FeaturesDiscover the interior design and amenities
- Basement: Unfinished, Full
- Appliances: Washer, Refrigerator, Dishwasher, Stove, Dryer, Hood Fan, Window Coverings
- Living Area: 2941
- Bedrooms Total: 4
- Bathrooms Partial: 1
- Above Grade Finished Area: 2941
- Above Grade Finished Area Units: square feet
- Above Grade Finished Area Source: Owner
Exterior & Lot FeaturesLearn about the exterior and lot specifics of 9409 Hendershot Boulevard
- Water Source: Municipal water
- Parking Total: 4
- Parking Features: Attached Garage
Location & CommunityUnderstand the neighborhood and community
- Directions: Garner Rd To Hendershot
- Common Interest: Freehold
- Subdivision Name: 209 - Beaverdams
- Community Features: School Bus
Business & Leasing InformationCheck business and leasing options available at 9409 Hendershot Boulevard
- Total Actual Rent: 3200
- Lease Amount Frequency: Monthly
Utilities & SystemsReview utilities and system installations
- Sewer: Municipal sewage system
Tax & Legal InformationGet tax and legal details applicable to 9409 Hendershot Boulevard
- Zoning Description: R1E
Room Dimensions

This listing content provided by REALTOR.ca
has
been licensed by REALTOR®
members of The Canadian Real Estate Association
members of The Canadian Real Estate Association
Nearby Listings Stat
Active listings
5
Min Price
$2,980
Max Price
$4,200
Avg Price
$3,346
Days on Market
36 days
Sold listings
3
Min Sold Price
$3,000
Max Sold Price
$3,400
Avg Sold Price
$3,183
Days until Sold
34 days
Nearby Places
Additional Information about 9409 Hendershot Boulevard


































