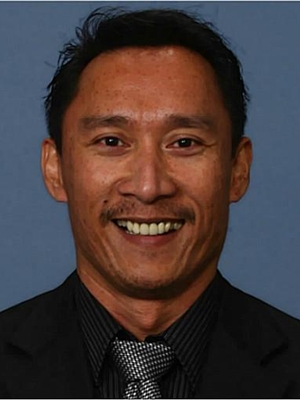402 Upper Paradise Road, Hamilton Westcliffe
- Bedrooms: 6
- Bathrooms: 4
- Type: Residential
- Added: 5 days ago
- Updated: 1 days ago
- Last Checked: 14 hours ago
***ATTACHED FEATURE SHEET & VALUE SHEET***(Check Attachments). --------- Experience the luxury living at a great location in Hamilton Mountain's prestigious community in Westcliffe and only 1 KM away from ANCASTER. TURNKEY stunning corner 3 + 3 Bed 4 Bath Detached Backslipt House with ***CAD 150,000*** worth of UPGRADES and perfect of FIRST TIME HOME BUYERS or INVESTORS, is build with Luxurious upgrades, ***LIVING ROOM, KITCHEN, CUSTOM MADE AESTHETICALLY BEAUTIFUL WASHROOMS***, and ***LEGAL SECOND DWELLING*** unit approx. 1000 sqft. with separate entrance offer great potential of ***RENTAL INCOME WORTH $2500/MONTH***. ***5 MINS DRIVE TO MOHAWK COLLEGE, ST JOSEPH RESEARCH CENTRE, ST JOSEPH HOSPITAL and OTHER STUDENT COLLEGES AND CAMPUSES***, leads to ***HIGH RENTAL DEMAND AND EASY COMMUTE TO DOWNTOWN TORONTO***. ***GROCERY (Food Basics), BANKS (CIBC & BMO), GOOD RATED SCHOOL (REGINA MUNDI CATHOLIC SCHOOL)***, Home Hardware, Dollarama, and all other basic amenities are ***JUST ACROSS THE HOUSE***. This corner house on a huge lot offers great curb appeal and bigger frontage of the house. ***HOUSE IS UPGRADED*** with ***BRAND NEW PLUMBING, ELECTRIC WIRING, ELECTRIC PANEL UPGRADE, WINDOWS, INTERIOR AND EXTERIOR DOORS, WASHROOMS, DRIVEWAY, LANDSCAPING** AND MUCH MORE, are just few of the amazing things to know. All ***MECHANICAL APPLIANCES i.e., HVAC System, AIR PURIFIER, AIR CONDITIONER, WATER SOFTNER are JUST 2 YEARS OLD and ROOF IS approx. 5 YEARS OLD***. THE House is perfect for ***LIVE, WORK and RENT*** and has further immense potential to either create an additional garden suite or it's FUNCTIONAL Layout and Structure can be ***LEVERAGED FOR RE-ZONING*** it for ***COMMERCIAL USAGE***. FOR INVESTORS, THE PROPERTY WILL CASHFLOW (+) even in TODAY's MARKET, if BOTH THE UNITS ARE RENTED. (id:1945)
powered by

Property DetailsKey information about 402 Upper Paradise Road
- Cooling: Central air conditioning
- Heating: Forced air, Natural gas
- Structure Type: House
- Exterior Features: Brick
- Foundation Details: Block
Interior FeaturesDiscover the interior design and amenities
- Basement: Finished, Full
- Appliances: Refrigerator, Water meter, Water purifier, Water softener, Dishwasher, Range, Water Heater - Tankless, Water Heater
- Bedrooms Total: 6
- Bathrooms Partial: 2
Exterior & Lot FeaturesLearn about the exterior and lot specifics of 402 Upper Paradise Road
- Lot Features: Carpet Free
- Water Source: Municipal water
- Parking Total: 4
- Parking Features: Carport
- Lot Size Dimensions: 62 x 104.3 FT
Location & CommunityUnderstand the neighborhood and community
- Directions: Mohawk Rd W/Upper Paradise Rd
- Common Interest: Freehold
Utilities & SystemsReview utilities and system installations
- Sewer: Sanitary sewer
- Utilities: Sewer
Tax & Legal InformationGet tax and legal details applicable to 402 Upper Paradise Road
- Tax Annual Amount: 4539.78
- Zoning Description: LEGAL DUPLEX
Additional FeaturesExplore extra features and benefits
- Property Condition: Insulation upgraded
Room Dimensions
| Type | Level | Dimensions |
| Living room | Main level | 6.1 x 3.51 |
| Dining room | Lower level | 2.4 x 1.52 |
| Kitchen | Lower level | 3.048 x 1.52 |
| Dining room | Main level | 2.72 x 3 |
| Kitchen | Main level | 4.32 x 3.35 |
| Primary Bedroom | Upper Level | 4.2 x 3.8 |
| Bedroom | Upper Level | 4.2 x 3.6 |
| Bedroom | Upper Level | 3.6 x 3.04 |
| Bedroom | Lower level | 3.65 x 3.35 |
| Bedroom 2 | Lower level | 3.65 x 3.35 |
| Bedroom 3 | Lower level | 3.048 x 3.048 |
| Living room | Lower level | 5.18 x 3.048 |

This listing content provided by REALTOR.ca
has
been licensed by REALTOR®
members of The Canadian Real Estate Association
members of The Canadian Real Estate Association
Nearby Listings Stat
Active listings
1
Min Price
$869,900
Max Price
$869,900
Avg Price
$869,900
Days on Market
4 days
Sold listings
0
Min Sold Price
$0
Max Sold Price
$0
Avg Sold Price
$0
Days until Sold
days













