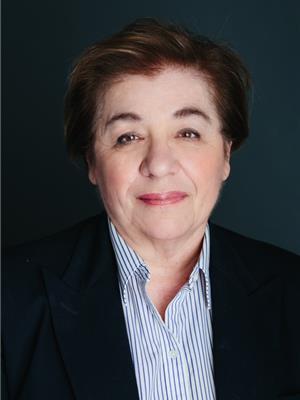1324 Odessa Crescent, Oakville
- Bedrooms: 3
- Bathrooms: 2
- Living area: 1514 square feet
- Type: Residential
- Added: 2 days ago
- Updated: 4 hours ago
- Last Checked: 0 minutes ago
This meticulously maintained 3 bedroom, 2 Bathroom bungalow in Oakville's mature neighbourhood and top school zones presents an amazing opportunity for young families, for downsizing, and for investors. The original owner has kept mechanical systems serviced and up to date, making it move-in ready with only cosmetic updates needed. With small improvements, the finished basement could be used for rental income. The property features an attached garage, double wide driveway, a deck, and beautifully landscaped lot that backs onto the forest of Sixteen Mile Creek offering total privacy. Easy access to public transportation, Sheridan College, and nearby parks and trails. This home offers convenience and charm. (id:1945)
powered by

Property Details
- Cooling: Central air conditioning
- Heating: Forced air
- Stories: 1
- Structure Type: House
- Exterior Features: Brick Veneer
- Foundation Details: Poured Concrete
- Architectural Style: Bungalow
Interior Features
- Basement: Partially finished, Full
- Appliances: Washer, Refrigerator, Water softener, Central Vacuum, Dishwasher, Stove, Dryer, Microwave, Freezer, Window Coverings, Garage door opener, Microwave Built-in
- Living Area: 1514
- Bedrooms Total: 3
- Fireplaces Total: 1
- Above Grade Finished Area: 1014
- Below Grade Finished Area: 500
- Above Grade Finished Area Units: square feet
- Below Grade Finished Area Units: square feet
- Above Grade Finished Area Source: Other
- Below Grade Finished Area Source: Other
Exterior & Lot Features
- Lot Features: Automatic Garage Door Opener
- Water Source: Municipal water
- Parking Total: 5
- Parking Features: Attached Garage
Location & Community
- Directions: Oxford and McCraney St. W.
- Common Interest: Freehold
- Subdivision Name: 1003 - CP College Park
Utilities & Systems
- Sewer: Municipal sewage system
Tax & Legal Information
- Tax Annual Amount: 5189
- Zoning Description: RL5-0
Room Dimensions
This listing content provided by REALTOR.ca has
been licensed by REALTOR®
members of The Canadian Real Estate Association
members of The Canadian Real Estate Association
















