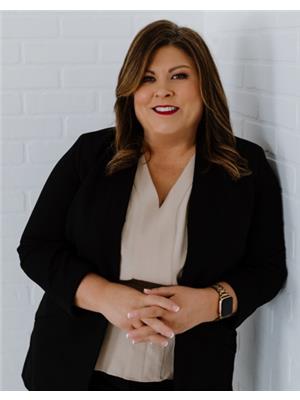109 Pike Street, North Bruce Peninsula
- Bedrooms: 2
- Bathrooms: 3
- Living area: 2850 square feet
- Type: Residential
- Added: 82 days ago
- Updated: NaN days ago
- Last Checked: NaN days ago
Welcome to your dream retreat on the Bruce Peninsula, where luxury meets nature in this meticulously crafted 12-year-old custom-built raised bungalow. Situated on a serene 2-acre lot near Lake Huron, this 2850 square foot home offers a blend of modern comfort and rustic charm. The home's innovative Insulated Concrete Form (ICF) foundation ensures superior energy efficiency, complemented by in-floor heating throughout for cozy warmth in every season. Arrive home effortlessly with an attached garage, supplemented by a second detached 24 ft by 24 ft heated garage, providing ample space for vehicles, hobbies, and storage. Step inside to discover a chef's delight in the custom kitchen featuring Corian countertops, a convenient corner pantry, and top-of-the-line appliances. The open-concept living area invites gatherings and relaxation, highlighted by abundant natural light and panoramic views of the picturesque surroundings. Downstairs, the walk-out basement offers versatility with a second full kitchen, ideal for guests or as a separate living quarters. Generous eight and a half foot ceilings enhance the spacious feel, creating a welcoming atmosphere for entertainment or leisure. Outdoors, entertain or unwind on the huge elevated composite deck, where stunning vistas stretch over the expansive property. Below, a partially covered patio beckons for al fresco dining or quiet moments immersed in nature's tranquility. This exceptional property on the Bruce Peninsula combines sophisticated design with the allure of its natural setting, promising a lifestyle of comfort and serenity. Whether you seek a permanent residence or a tranquil getaway, this home offers the perfect blend of luxury and practicality. Don't miss the opportunity to make this retreat your own. Schedule your private tour today and experience the essence of lakeside living at its finest. (id:1945)
powered by

Property Details
- Cooling: Ductless
- Heating: Heat Pump, Stove, In Floor Heating
- Stories: 1
- Year Built: 2012
- Structure Type: House
- Exterior Features: Brick, Vinyl siding
- Foundation Details: Insulated Concrete Forms
- Architectural Style: Raised bungalow
Interior Features
- Basement: Finished, Full
- Appliances: Washer, Refrigerator, Central Vacuum, Dishwasher, Stove, Dryer
- Living Area: 2850
- Bedrooms Total: 2
- Fireplaces Total: 1
- Bathrooms Partial: 1
- Above Grade Finished Area: 1600
- Below Grade Finished Area: 1250
- Above Grade Finished Area Units: square feet
- Below Grade Finished Area Units: square feet
- Above Grade Finished Area Source: Listing Brokerage
- Below Grade Finished Area Source: Listing Brokerage
Exterior & Lot Features
- Lot Features: Crushed stone driveway, Country residential, Automatic Garage Door Opener, In-Law Suite
- Water Source: Drilled Well
- Lot Size Units: acres
- Parking Total: 14
- Parking Features: Attached Garage, Detached Garage
- Lot Size Dimensions: 2.056
Location & Community
- Directions: From Hwy 6 trun West on Little Pike Bay Rd, follow to Pike St, turn right to property on the left side.
- Common Interest: Freehold
- Subdivision Name: Northern Bruce Peninsula
Utilities & Systems
- Sewer: Septic System
- Utilities: Electricity
Tax & Legal Information
- Tax Annual Amount: 3085.58
- Zoning Description: R2
Additional Features
- Photos Count: 49
- Map Coordinate Verified YN: true
Room Dimensions
This listing content provided by REALTOR.ca has
been licensed by REALTOR®
members of The Canadian Real Estate Association
members of The Canadian Real Estate Association
















