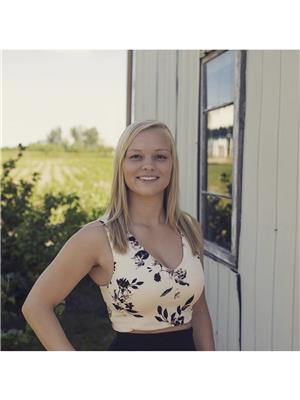157 Main Street W Street, Grey Highlands Markdale
- Bedrooms: 5
- Bathrooms: 4
- Type: Residential
- Added: 120 days ago
- Updated: 15 days ago
- Last Checked: 2 hours ago
Newly renovated 2 unit dwelling. 2 separate entrances at front of the house. First unit has living/dining/kitchen and 3 brs, 2 baths, balcony with seating area, & separate laundry. Second unit has living/dining/kitchen (custom built wooden dining table & bench) & 3 brs, 2 baths, master bedroom has walkout balcony, basement rec room, room for an office/br, separate laundry & separate entrance from basement. Each unit has brand new kitchen cabinets, countertops, & stainless steel appliances. One of a kind property great for extended family or owner+rental. Driveway (22), new exterior stucco, new poured concrete front & side walkways, new electrical wiring, new plumbing, new furnace, new tankless water tank, new AC, switched from electrical to natural gas, new windows. Privacy fence built around both backyards. Can sell furnished. Walking distance to downtown for shopping, Rotary Park, & the Rail Trail for hiking & biking. A 10++
powered by

Property Details
- Heating: Natural gas, Other
- Stories: 1.5
- Structure Type: House
- Exterior Features: Wood, Brick
- Foundation Details: Concrete
Interior Features
- Basement: Unfinished, Partial
- Flooring: Vinyl
- Bedrooms Total: 5
Exterior & Lot Features
- Water Source: Municipal water
- Parking Total: 2
- Pool Features: Above ground pool
- Lot Size Dimensions: 66.01 x 132 Acre
Location & Community
- Directions: Wellington Ave & Main St W
- Common Interest: Freehold
Utilities & Systems
- Sewer: Septic System
- Utilities: Sewer, Cable
Tax & Legal Information
- Tax Year: 2024
- Tax Annual Amount: 1874.6
- Zoning Description: R
Room Dimensions
This listing content provided by REALTOR.ca has
been licensed by REALTOR®
members of The Canadian Real Estate Association
members of The Canadian Real Estate Association















