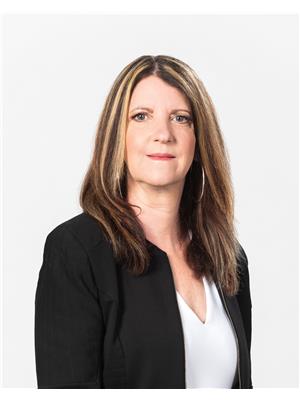301 Quebec Street, Clearview
- Bedrooms: 4
- Bathrooms: 4
- Type: Residential
- Added: 16 days ago
- Updated: 7 days ago
- Last Checked: 18 hours ago
Brand new, quality crafted 2700+ square foot semi detached home with 4 luxurious bedrooms, 4 bathrooms, a huge yard, and substantial upgrades, ready for your family to move in and enjoy four season living at it's best. Centrally located between the vibrant town of Collingwood, skiing & hiking at Blue Mountain village, the sandy shores of Wasaga Beach, and only 45 minutes north of Brampton, all the amenities you desire are withinreach.The large unfinished basement has in-law or home gym potential with rough in for another bathroom and walkout to the expansive backyard. Upgrades include stylish matte grey 12x24 tiles in kitchen and foyer instead of standard 12x12 tiles, oak staircase, enhanced glass shower in primary ensuite, installed a/c as well as HRV system, humidifier and air cleaner, video doorbell, quartz countertops in kitchen, bathrooms and laundry room, exclusive faucet package, and 30"" gas fireplace customer mantle. This brand-new home offers unbeatable value, with spacious living and top-quality upgrades, all while being centrally located to enjoy everything South Georgian Bay has to offer. (id:1945)
powered by

Property DetailsKey information about 301 Quebec Street
Interior FeaturesDiscover the interior design and amenities
Exterior & Lot FeaturesLearn about the exterior and lot specifics of 301 Quebec Street
Location & CommunityUnderstand the neighborhood and community
Utilities & SystemsReview utilities and system installations
Tax & Legal InformationGet tax and legal details applicable to 301 Quebec Street
Additional FeaturesExplore extra features and benefits
Room Dimensions

This listing content provided by REALTOR.ca
has
been licensed by REALTOR®
members of The Canadian Real Estate Association
members of The Canadian Real Estate Association
Nearby Listings Stat
Active listings
2
Min Price
$829,000
Max Price
$1,199,000
Avg Price
$1,014,000
Days on Market
15 days
Sold listings
2
Min Sold Price
$1,499,900
Max Sold Price
$1,699,999
Avg Sold Price
$1,599,950
Days until Sold
64 days
Nearby Places
Additional Information about 301 Quebec Street















