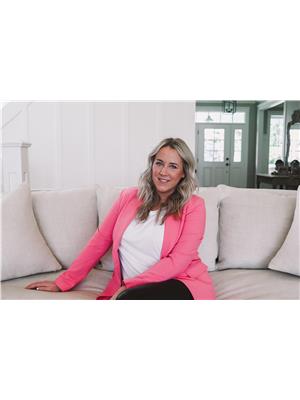213 2493 Montrose Avenue, Abbotsford
- Bedrooms: 2
- Bathrooms: 2
- Living area: 871 square feet
- Type: Apartment
- Added: 71 days ago
- Updated: 70 days ago
- Last Checked: 13 hours ago
Welcome to Upper Montrose! Coveted 2 bed/2 bath, SOUTH FACING 871SF unit on the private inner courtyard level w. 150SF PATIO. Soaring 9' ceilings, designer BRICK FEATURE WALL and OPEN FLOOR PLAN. Bedrooms on opposite sides for MAXIMUM PRIVACY. Year round comfort w. AIR CONDITIONING. French doors to your OUTDOOR SPACE w. views of manicured gardens. CHEF inspired KITCHEN w. under cabinet lights, QUARTZ counters, ISLAND, S/S appliances, M/W, GAS COOKTOP. Prim rm with ENSUITE bath. 2 SINKS, millwork mirror, GLASS WALK-IN SHOWER. Work from home? Host clients in the meeting boardroom w. workstations. The heart of trendy historic downtown Abbotsford, you're steps to boutique restaurants, shops, services, farmers market. UNIQUE yard area.1 PARK. 2 PETS. (id:1945)
powered by

Property DetailsKey information about 213 2493 Montrose Avenue
- Cooling: Air Conditioned
- Heating: Baseboard heaters
- Stories: 6
- Year Built: 2020
- Structure Type: Apartment
- Architectural Style: Other
Interior FeaturesDiscover the interior design and amenities
- Basement: None
- Appliances: Washer, Refrigerator, Dishwasher, Stove, Dryer
- Living Area: 871
- Bedrooms Total: 2
Exterior & Lot FeaturesLearn about the exterior and lot specifics of 213 2493 Montrose Avenue
- Water Source: Municipal water
- Parking Total: 1
- Parking Features: Underground
- Building Features: Laundry - In Suite
Location & CommunityUnderstand the neighborhood and community
- Common Interest: Condo/Strata
- Community Features: Pets Allowed With Restrictions
Property Management & AssociationFind out management and association details
- Association Fee: 336.22
Utilities & SystemsReview utilities and system installations
- Sewer: Sanitary sewer
- Utilities: Water, Electricity
Tax & Legal InformationGet tax and legal details applicable to 213 2493 Montrose Avenue
- Tax Year: 2023
- Tax Annual Amount: 2114.86
Additional FeaturesExplore extra features and benefits
- Security Features: Smoke Detectors, Sprinkler System-Fire

This listing content provided by REALTOR.ca
has
been licensed by REALTOR®
members of The Canadian Real Estate Association
members of The Canadian Real Estate Association
Nearby Listings Stat
Active listings
146
Min Price
$309,900
Max Price
$2,347,680
Avg Price
$703,718
Days on Market
70 days
Sold listings
56
Min Sold Price
$349,900
Max Sold Price
$1,350,000
Avg Sold Price
$645,275
Days until Sold
62 days















































