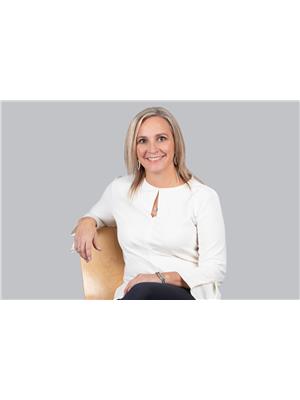1440 Upper Gage Avenue, Hamilton
- Bedrooms: 4
- Bathrooms: 3
- Living area: 2300 square feet
- Type: Residential
- Added: 5 hours ago
- Updated: 4 hours ago
- Last Checked: 4 minutes ago
Modern home features open concept layout, 4 bedrooms, 2.5 baths, second floor laundry. Main floor office/den, large eat-in kitchen with quartz counters and island. Hardwood floors throughout, oak stairs, modern finishes, side entrance to partially finished basement. Basement is setup for in law/2 bedroom basement suite/income potential. Large driveway, great mountain location near transit, shopping, schools. (id:1945)
powered by

Property DetailsKey information about 1440 Upper Gage Avenue
Interior FeaturesDiscover the interior design and amenities
Exterior & Lot FeaturesLearn about the exterior and lot specifics of 1440 Upper Gage Avenue
Location & CommunityUnderstand the neighborhood and community
Utilities & SystemsReview utilities and system installations
Tax & Legal InformationGet tax and legal details applicable to 1440 Upper Gage Avenue
Room Dimensions

This listing content provided by REALTOR.ca
has
been licensed by REALTOR®
members of The Canadian Real Estate Association
members of The Canadian Real Estate Association
Nearby Listings Stat
Active listings
42
Min Price
$564,900
Max Price
$2,599,900
Avg Price
$889,170
Days on Market
39 days
Sold listings
18
Min Sold Price
$499,000
Max Sold Price
$1,649,000
Avg Sold Price
$876,110
Days until Sold
37 days
Nearby Places
Additional Information about 1440 Upper Gage Avenue















