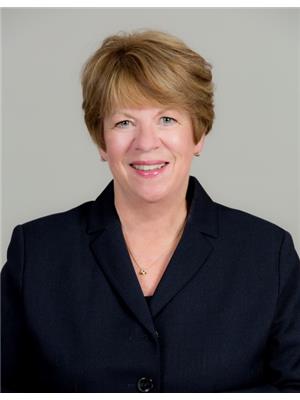61 Mountainside Crescent, Whitby Rolling Acres
- Bedrooms: 4
- Bathrooms: 4
- Type: Residential
Source: Public Records
Note: This property is not currently for sale or for rent on Ovlix.
We have found 6 Houses that closely match the specifications of the property located at 61 Mountainside Crescent with distances ranging from 2 to 10 kilometers away. The prices for these similar properties vary between 2,500 and 4,000.
Nearby Places
Name
Type
Address
Distance
Durham District School Board
Establishment
400 Taunton Rd E
1.0 km
Sinclair Secondary School
School
380 Taunton Rd E
1.1 km
Bella Notte Ristorante
Restaurant
3570 Brock St N
1.8 km
Mexico Lindo
Restaurant
915 Taunton Rd E
1.8 km
Chatterpauls
Restaurant
3500 Brock St N
1.8 km
Boston Pizza
Bar
20 Taunton Rd E
1.8 km
Hot Rocks Creative Diner
Restaurant
728 Anderson St
2.2 km
East Side Mario's
Restaurant
4170 Baldwin St S
2.2 km
The Brock House
Restaurant
918 Brock St N
2.5 km
Anderson Collegiate and Vocational Institute
School
Whitby
3.0 km
Ontario Regiment Museum
Museum
1000 Stevenson Rd N
3.1 km
Tim Hortons
Cafe
516 Brock St N
3.1 km
Property Details
- Cooling: Central air conditioning
- Heating: Forced air, Natural gas
- Stories: 2
- Structure Type: House
- Exterior Features: Brick
- Foundation Details: Concrete
Interior Features
- Basement: Partially finished, N/A
- Flooring: Tile, Hardwood, Carpeted
- Appliances: Oven - Built-In, Water Heater
- Bedrooms Total: 4
- Bathrooms Partial: 1
Exterior & Lot Features
- Water Source: Municipal water
- Parking Total: 3
- Parking Features: Garage
- Lot Size Dimensions: 29.74 x 111.63 FT
Location & Community
- Directions: Anderson St & Dryden Blvd
- Common Interest: Freehold
Business & Leasing Information
- Total Actual Rent: 3800
- Lease Amount Frequency: Monthly
Utilities & Systems
- Sewer: Sanitary sewer
- Utilities: Sewer, Cable
Discover modern living in Whitby's sought-after Rolling Acres community with this stunning 4- bedroom, 4-bathroom home. This residence in Lytton Park by Medallion Developments offers a single-car garage, 11-foot ceilings, pot lights, upgraded lightings, and hardwood floors. Enjoy a cozy Great Room with a 3-way fireplace and a bright kitchen featuring quartz countertops and top- of-the-line built-in appliances. Upstairs, the primary suite boasts a 5-piece ensuite and walk-in closet, while the additional bedrooms include a shared Jack and Jill bathroom and a private ensuite. With the added convenience of an upper-floor laundry room, interior garage access, newly finished interlock and a brand new fence installed in May 2024, close to top-rated schools, shopping, the 407/401, and all the amenities Whitby has to offer. ** This is a linked property.** (id:1945)
Demographic Information
Neighbourhood Education
| Master's degree | 50 |
| Bachelor's degree | 125 |
| University / Above bachelor level | 25 |
| University / Below bachelor level | 25 |
| Certificate of Qualification | 10 |
| College | 190 |
| Degree in medicine | 10 |
| University degree at bachelor level or above | 210 |
Neighbourhood Marital Status Stat
| Married | 510 |
| Widowed | 10 |
| Divorced | 35 |
| Separated | 10 |
| Never married | 225 |
| Living common law | 60 |
| Married or living common law | 570 |
| Not married and not living common law | 285 |
Neighbourhood Construction Date
| 1991 to 2000 | 10 |
| 2001 to 2005 | 60 |
| 2006 to 2010 | 255 |








