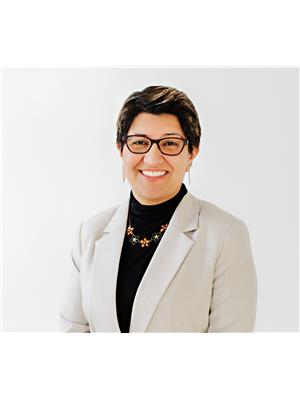7706 Speedvale Avenue E, Guelph Eramosa
- Bedrooms: 4
- Bathrooms: 3
- Living area: 3737 square feet
- Type: Residential
- Added: 69 days ago
- Updated: 5 days ago
- Last Checked: 14 hours ago
Country living at it's very best! This beautiful 3+1 bedroom, 4 level side-split sits on an amazing 1.95 acre lot and offers just over 3,700sqft of total living space. This gem is perfect for the growing family and is nestled just north of Guelph city limits, minutes to Guelph Lake, close to all amenities and fronts onto parkland with sports fields and trails. Walking up to this home you will be impressed with the curb side appeal boasting a massive driveway with a 3-car garage with an EV charging station. As you enter the front door into the main level you are greeted with a spacious foyer that leads you into a gorgeous open concept design that boasts a stunning chef's kitchen with Thermador appliances, a huge centre island, tons of countertop and cabinet space and includes a coffee station that overlooks the family and dining room combination. The kitchen sliders provide access to a 2 tiered composite deck overlooking the backyard oasis. The main floor also has a large mudroom with custom cabinetry & closets and allows access to a heated 3 car garage. The upper level offers 3 nice sized bedrooms, the primary boasts a 3-piece ensuite, his and her walk-in closets and a Juliet balcony. The lower level features a large family room with wood fireplace, wet Bar, 3 pc bath with sauna, laundry room with chute and a large office with custom cabinetry that connects to a sunroom with heated floors that overlooks the in-ground pool equipped with an outdoor BBQ kitchen and bar with auto-retractable doors. Sliders next the bar leads to a patio with a stone fire place and hot tub. The finished basement offers a large rec room, a 4th bedroom, gym and cold cellar. This large property is perfect for the sports minded family, hockey in the winter, baseball, soccer and swimming in the summer. The possibilities are endless. Check out the Virtual Tour! (id:1945)
powered by

Property DetailsKey information about 7706 Speedvale Avenue E
Interior FeaturesDiscover the interior design and amenities
Exterior & Lot FeaturesLearn about the exterior and lot specifics of 7706 Speedvale Avenue E
Location & CommunityUnderstand the neighborhood and community
Utilities & SystemsReview utilities and system installations
Tax & Legal InformationGet tax and legal details applicable to 7706 Speedvale Avenue E
Additional FeaturesExplore extra features and benefits
Room Dimensions

This listing content provided by REALTOR.ca
has
been licensed by REALTOR®
members of The Canadian Real Estate Association
members of The Canadian Real Estate Association
Nearby Listings Stat
Active listings
1
Min Price
$1,899,000
Max Price
$1,899,000
Avg Price
$1,899,000
Days on Market
68 days
Sold listings
0
Min Sold Price
$0
Max Sold Price
$0
Avg Sold Price
$0
Days until Sold
days
Nearby Places
Additional Information about 7706 Speedvale Avenue E














