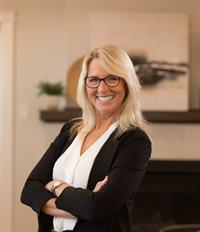101 1111 Edgett Rd, Courtenay
- Bedrooms: 2
- Bathrooms: 1
- Living area: 799 square feet
- Type: Apartment
- Added: 12 days ago
- Updated: 2 days ago
- Last Checked: 6 hours ago
Welcome home to your cozy 2 bedroom, 1 bathroom condo in Barclay Square! This unit offers a bright and sunny open floor plan with lots of windows and a slider off the dining room to a covered patio, ideal for year-round BBQs and outdoor lounging. Current owners put in all new vinyl plank flooring and granite countertops in the both the kitchen and bath. You’ll also love the convenience of in-suite laundry and ample storage. Located in a well-managed complex that’s pet-friendly (one cat or dog of any size welcome!) and allows rentals, this property is a smart choice for first-time buyers, downsizers, or investors. With a prime location close to schools, parks, shopping, and downtown Courtenay, this condo delivers incredible value and a lifestyle you’ll love. Don’t wait—this gem won’t last long! (id:1945)
powered by

Property DetailsKey information about 101 1111 Edgett Rd
- Cooling: None
- Heating: Baseboard heaters, Electric
- Year Built: 1992
- Structure Type: Apartment
Interior FeaturesDiscover the interior design and amenities
- Living Area: 799
- Bedrooms Total: 2
- Above Grade Finished Area: 799
- Above Grade Finished Area Units: square feet
Exterior & Lot FeaturesLearn about the exterior and lot specifics of 101 1111 Edgett Rd
- Parking Features: Other
Location & CommunityUnderstand the neighborhood and community
- Common Interest: Condo/Strata
- Subdivision Name: Barclay Square
- Community Features: Family Oriented, Pets Allowed With Restrictions
Business & Leasing InformationCheck business and leasing options available at 101 1111 Edgett Rd
- Lease Amount Frequency: Monthly
Property Management & AssociationFind out management and association details
- Association Fee: 378
- Association Name: Advanced Property Management
Tax & Legal InformationGet tax and legal details applicable to 101 1111 Edgett Rd
- Zoning: Multi-Family
- Parcel Number: 017-790-778
- Tax Annual Amount: 1573
Room Dimensions
| Type | Level | Dimensions |
| Kitchen | Main level | 8'11 |
| Living room | Main level | 12'7 x 12'2 |
| Dining room | Main level | 8'5 x 8'8 |
| Bedroom | Main level | 9'3 x 13'9 |
| Primary Bedroom | Main level | 9'10 x 13'9 |
| Bathroom | Main level | 4-Piece |
| Laundry room | Main level | 7'10 x 4'8 |
| Storage | Main level | 6'4 x 4'7 |

This listing content provided by REALTOR.ca
has
been licensed by REALTOR®
members of The Canadian Real Estate Association
members of The Canadian Real Estate Association
Nearby Listings Stat
Active listings
22
Min Price
$49,900
Max Price
$1,099,000
Avg Price
$376,795
Days on Market
69 days
Sold listings
29
Min Sold Price
$58,000
Max Sold Price
$1,499,000
Avg Sold Price
$510,693
Days until Sold
186 days
















