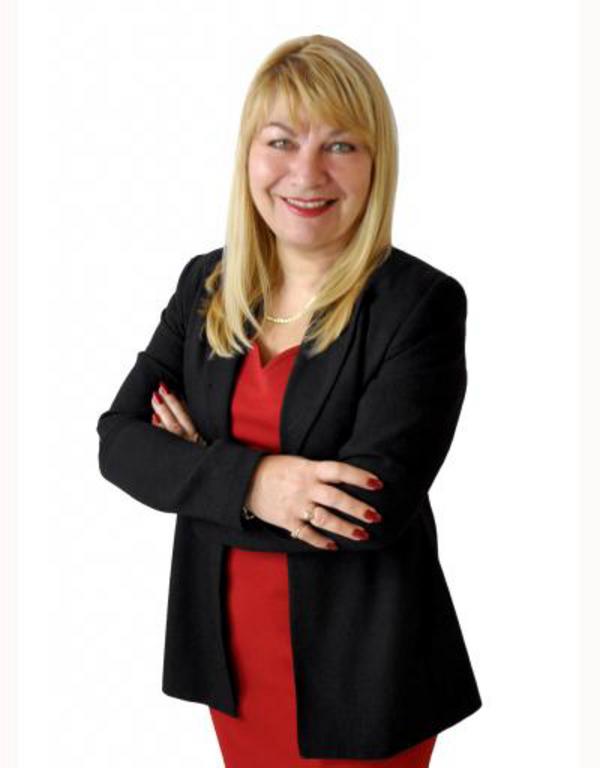1802 303 13 Avenue Sw, Calgary
- Bedrooms: 2
- Bathrooms: 2
- Living area: 1148 square feet
- Type: Apartment
- Added: 19 days ago
- Updated: 10 days ago
- Last Checked: 13 hours ago
SW facing 18th floor, Location! Location! Location! Perfectly situated across from the beautiful Central Memorial Park, walking distance to Downtown Office districts and the 17 Ave 4th Street SW entertainment districts, restaurants, pubs, coffee shops and shopping. A few blocks away from the Stampede Grounds, LRT Station, Talisman Centre, walking and biking paths along the River. This 2 bedroom & 2 bathroom with an office, air conditioned unit is located on the 18th floor and is facing South West. Mountains view, Stampede firework, and Downtown Calgary Tower View, balcony with gas BBQ hookup. Fully upgraded with stainless steel appliances, quartz counter tops and Tile floor. This luxury 1148sf condo has rec room, bike storage, residents lounge, guest suite and 16 underground visitors parking with electric car charge stations. This is a great unit in a perfect location with 3 sides of the building surrounded by historic sites and public tennis court. The parking spot is over sized and the 1st spot closest to the exit. (id:1945)
powered by

Property DetailsKey information about 1802 303 13 Avenue Sw
Interior FeaturesDiscover the interior design and amenities
Exterior & Lot FeaturesLearn about the exterior and lot specifics of 1802 303 13 Avenue Sw
Location & CommunityUnderstand the neighborhood and community
Property Management & AssociationFind out management and association details
Utilities & SystemsReview utilities and system installations
Tax & Legal InformationGet tax and legal details applicable to 1802 303 13 Avenue Sw
Room Dimensions

This listing content provided by REALTOR.ca
has
been licensed by REALTOR®
members of The Canadian Real Estate Association
members of The Canadian Real Estate Association
Nearby Listings Stat
Active listings
241
Min Price
$249,000
Max Price
$2,850,000
Avg Price
$530,730
Days on Market
59 days
Sold listings
92
Min Sold Price
$269,900
Max Sold Price
$1,988,888
Avg Sold Price
$531,421
Days until Sold
56 days
















