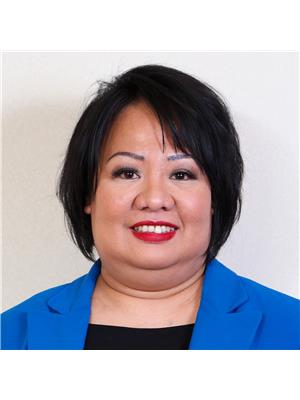45 13 Garton Avenue, Winnipeg
- Bedrooms: 4
- Bathrooms: 4
- Living area: 1786 square feet
- Type: Townhouse
- Added: 21 hours ago
- Updated: 7 hours ago
- Last Checked: 4 minutes ago
4L//Winnipeg/Welcome to the newest development in Waterford Green Subdivision! Exeptional modern design townhome offers fully finished three levels of above ground living space. Spacious with four bedrooms and four full bathrooms. Attached garage and parking pad can accommodate three cars, plus an extra separate parking for the visitors. The floor plan is perfect for big families, main floor has a bedroom and full bathroom, three bedrooms on the upper level with their own full bathrooms, walk-in closets. Beautiful kitchen with white gloss cabinets, quartz countertops, big centre island, & pot lights. All big windows make this home bright as the natural light comes in, vinyl plank flooring throughout. Professionally landscaped front & rear yards including trees and yards are included. Come visit the open house or set your appointment for a private viewing, and you'll be amazed with high quality materials used. Conveniently located close to commercial shopping, schools, parks, public transportation. (id:1945)
powered by

Property DetailsKey information about 45 13 Garton Avenue
- Heating: Forced air, Heat Recovery Ventilation (HRV), High-Efficiency Furnace, Natural gas
- Year Built: 2023
- Structure Type: Row / Townhouse
- Architectural Style: Other
Interior FeaturesDiscover the interior design and amenities
- Flooring: Other, Vinyl Plank
- Appliances: Hood Fan, Garage door opener, Garage door opener remote(s)
- Living Area: 1786
- Bedrooms Total: 4
Exterior & Lot FeaturesLearn about the exterior and lot specifics of 45 13 Garton Avenue
- Lot Features: No back lane, Park/reserve, Closet Organizers
- Water Source: Municipal water
- Parking Features: Attached Garage, Parking Pad, Other, Other, Rear
Location & CommunityUnderstand the neighborhood and community
- Common Interest: Condo/Strata
- Community Features: Pets Allowed
Property Management & AssociationFind out management and association details
- Association Fee: 75
Utilities & SystemsReview utilities and system installations
- Sewer: Municipal sewage system
Tax & Legal InformationGet tax and legal details applicable to 45 13 Garton Avenue
- Tax Year: 2000
Additional FeaturesExplore extra features and benefits
- Security Features: Smoke Detectors
Room Dimensions
| Type | Level | Dimensions |
| Bedroom | Main level | 17 x 12.1 |
| 4pc Bathroom | Main level | 8.2 x 5 |
| Bedroom | Upper Level | 12.7 x 9.7 |
| Dining room | Upper Level | 10.1 x 8.4 |
| Eat in kitchen | Upper Level | 10.9 x 10.9 |
| 4pc Bathroom | Upper Level | 9.1 x 5 |
| Primary Bedroom | Third level | 14.3 x 12.2 |
| 4pc Ensuite bath | Third level | 8.1 x 5.7 |
| Laundry room | Third level | 6.4 x 4.7 |
| 4pc Bathroom | Third level | 8.2 x 5.4 |
| Utility room | Main level | 5.3 x 5 |
| Living room | Upper Level | 15 x 10.9 |
| Bedroom | Third level | 13.9 x 10.1 |

This listing content provided by REALTOR.ca
has
been licensed by REALTOR®
members of The Canadian Real Estate Association
members of The Canadian Real Estate Association
Nearby Listings Stat
Active listings
6
Min Price
$446,900
Max Price
$664,900
Avg Price
$525,234
Days on Market
24 days
Sold listings
4
Min Sold Price
$445,000
Max Sold Price
$675,000
Avg Sold Price
$606,450
Days until Sold
121 days















