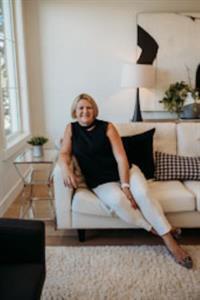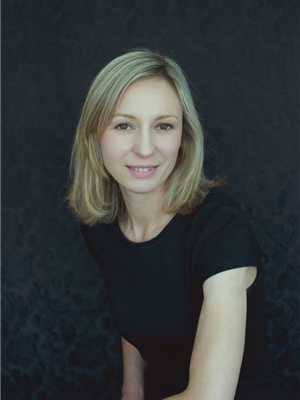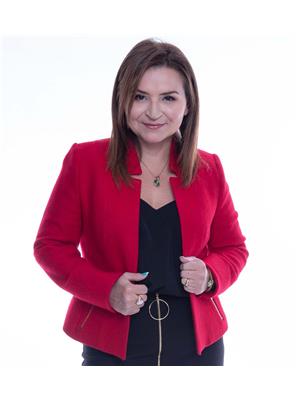672 Cedarille Way Sw, Calgary
- Bedrooms: 5
- Bathrooms: 3
- Living area: 1567 square feet
- Type: Residential
Source: Public Records
Note: This property is not currently for sale or for rent on Ovlix.
We have found 6 Houses that closely match the specifications of the property located at 672 Cedarille Way Sw with distances ranging from 2 to 10 kilometers away. The prices for these similar properties vary between 588,804 and 860,000.
Nearby Places
Name
Type
Address
Distance
Heritage Park Historical Village
Museum
1900 Heritage Dr SW
3.3 km
Calgary Board Of Education - Dr. E.P. Scarlett High School
School
220 Canterbury Dr SW
3.7 km
Bishop Grandin High School
School
111 Haddon Rd SW
4.3 km
Calgary Girl's School
School
6304 Larkspur Way SW
4.4 km
Boston Pizza
Restaurant
10456 Southport Rd SW
4.5 km
Canadian Tire
Car repair
9940 Macleod Trail SE
4.5 km
Delta Calgary South
Lodging
135 Southland Dr SE
4.7 km
Southcentre Mall
Store
100 Anderson Rd SE #142
5.0 km
Cactus Club Cafe
Restaurant
7010 Macleod Trail South
5.6 km
Bolero
Restaurant
6920 Macleod Trail S
5.7 km
Mount Royal University
School
4825 Mount Royal Gate SW
5.7 km
Bishop Carroll High School
School
4624 Richard Road SW
5.8 km
Property Details
- Cooling: None
- Heating: Forced air
- Stories: 1
- Year Built: 1973
- Structure Type: House
- Exterior Features: Stucco
- Foundation Details: Poured Concrete
- Architectural Style: Bungalow
- Construction Materials: Wood frame
Interior Features
- Basement: Finished, Full, Separate entrance, Suite
- Flooring: Hardwood, Carpeted, Ceramic Tile
- Appliances: Refrigerator, Water softener, Range - Gas, Range - Electric, Dishwasher, Window Coverings, Garage door opener, Washer & Dryer
- Living Area: 1567
- Bedrooms Total: 5
- Fireplaces Total: 1
- Above Grade Finished Area: 1567
- Above Grade Finished Area Units: square feet
Exterior & Lot Features
- Lot Features: PVC window, Level
- Lot Size Units: square meters
- Parking Total: 4
- Parking Features: Detached Garage, Other
- Lot Size Dimensions: 618.00
Location & Community
- Common Interest: Freehold
- Street Dir Suffix: Southwest
- Subdivision Name: Cedarbrae
Tax & Legal Information
- Tax Lot: 26
- Tax Year: 2023
- Tax Block: 4
- Parcel Number: 0012014437
- Tax Annual Amount: 3690
- Zoning Description: R-C1
Additional Features
- Photos Count: 45
Renovated! Updated ! Upgraded ! Legally Suited! This big, bright and beautiful bungalow offers a rare opportunity to have it all when it comes to lot size, living space, location and improvements. Recent items updated include: roof, soffit/fascia/gutters, windows and exterior paint. If you have been looking in Cedarbrae and Braeside – you know that bungalows of this size are few and far between and that this generous size means there is so much to love. Step up the wide, private front walk into the welcoming foyer where you have ample room to set down items, remove footwear and hang coats. At the front of the home a large well-lit living area with exposed beams and vaulted ceilings sets the tone. The centrally located dining area gives equal opportunity to enjoy formal meal or simple, everyday eats. In the kitchen you will find all the preferred tools for the chef such as a gas range, granite counters and abundant storage. Step down into the lower living area and enjoy conversation, or a good book, by the fire. The primary bedroom is spacious, cozy and offers the convenience of an ensuite bath. Two other large bedrooms, a 4-piece bath and a laundry complete the main floor. The backyard provides a great place to enjoy the outdoors with a mix of mature trees, low maintenance landscape elements, deck and firepit.Here is your opportunity to enjoy two revenue streams or a mortgage helper with no compromise or intrusion into your daily living. The basement is over 1200 sq ft and is a registered legal suite with the city of Calgary and over $50,000 has been spent to properly complete the process. A home in itself, the basement has a full kitchen with eating bar, dining area, living space, flex area and tremendous storage. There are two bedrooms with built in desks, a private laundry, full bath and an additional room that could be used as an office or exercise area. (id:1945)
Demographic Information
Neighbourhood Education
| Master's degree | 35 |
| Bachelor's degree | 100 |
| University / Below bachelor level | 25 |
| Certificate of Qualification | 30 |
| College | 80 |
| University degree at bachelor level or above | 145 |
Neighbourhood Marital Status Stat
| Married | 295 |
| Widowed | 15 |
| Divorced | 40 |
| Separated | 10 |
| Never married | 130 |
| Living common law | 70 |
| Married or living common law | 360 |
| Not married and not living common law | 190 |
Neighbourhood Construction Date
| 1961 to 1980 | 125 |
| 1981 to 1990 | 120 |










