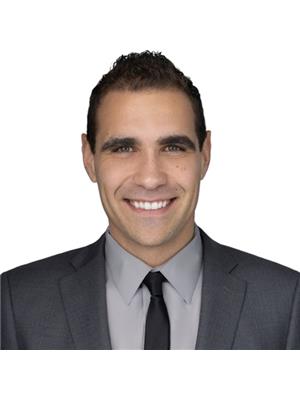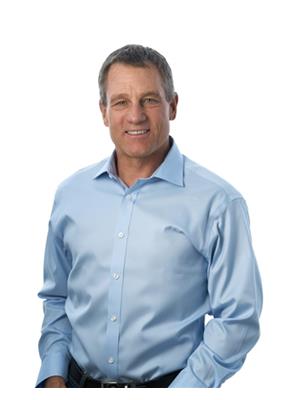110 7171 121 Street, Surrey
- Bedrooms: 1
- Bathrooms: 2
- Living area: 996 square feet
- Type: Apartment
- Added: 28 days ago
- Updated: 28 days ago
- Last Checked: 7 hours ago
The Highlands. * Wheelchair Access * Very well kept, comfortable & quiet place to call home. *996 SqFt first floor corner unit with wide hallway, two full bathrooms, spacious living room, huge windows equipped with privacy blinds, gas fireplace, generous walk-in closet, and versatile den. *Featuring in-floor heating, and new central heating system installed last year. Extra Storage in unit and great view of manicured Garden two lockers and two underground parking stalls. Conveniently and centrally located to multiple malls and stores, churches/temples and transit. (id:1945)
powered by

Property DetailsKey information about 110 7171 121 Street
- Heating: Radiant heat, Hot Water
- Year Built: 1991
- Structure Type: Apartment
- Architectural Style: Other
Interior FeaturesDiscover the interior design and amenities
- Basement: None
- Living Area: 996
- Bedrooms Total: 1
- Fireplaces Total: 1
Exterior & Lot FeaturesLearn about the exterior and lot specifics of 110 7171 121 Street
- Water Source: Municipal water
- Parking Total: 2
- Parking Features: Underground, Visitor Parking
- Building Features: Storage - Locker, Recreation Centre, Laundry - In Suite
Location & CommunityUnderstand the neighborhood and community
- Common Interest: Condo/Strata
- Community Features: Pets Allowed With Restrictions
Property Management & AssociationFind out management and association details
- Association Fee: 470
Utilities & SystemsReview utilities and system installations
- Utilities: Natural Gas, Electricity
Tax & Legal InformationGet tax and legal details applicable to 110 7171 121 Street
- Tax Year: 2024
- Tax Annual Amount: 2093.15

This listing content provided by REALTOR.ca
has
been licensed by REALTOR®
members of The Canadian Real Estate Association
members of The Canadian Real Estate Association
Nearby Listings Stat
Active listings
81
Min Price
$275,000
Max Price
$2,749,900
Avg Price
$766,532
Days on Market
67 days
Sold listings
15
Min Sold Price
$245,000
Max Sold Price
$1,499,000
Avg Sold Price
$762,453
Days until Sold
72 days





































