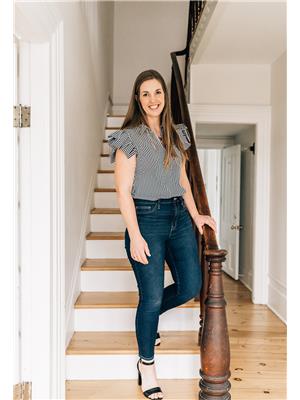2009 County Rd 13 Road, Prince Edward County South Marysburgh
- Bedrooms: 5
- Bathrooms: 4
- Type: Residential
- Added: 2 days ago
- Updated: 1 days ago
- Last Checked: 4 hours ago
Do you dream of breathtaking sunrises over South Bay? Welcome to 2009 County Rd 13. Situated on 10.9 acres with over 600 feet of privatewaterfront. Offering 5 bedrooms, 3.5 bathrooms with a blend of luxury and the natural environment, this home is designed for living and sharing.The charm of this home begins the moment you approach the circular driveway; greeted by colourful foliage, batten siding, a detached 2-cargarage and the low maintenance composite front porch. Step through the front door to discover an awe-inspiring layout with 2 of the bedroomson the main floor featuring enviable ensuites. The primary bedroom has french doors to the private balcony and access to the sunroom whichoverlooks the scenic backyard. The lower level has a second family room with a covered deck. The kitchen is an entertainer's delight, with stonecountertops, open concept preparation/dining area, bamboo flooring and views from the large windows to the garden. This level also has alibrary, laundry room with sink and plenty of storage. The meticulously manicured pathways invite you to take a leisurely stroll down to your ownprivate shoreline. Enjoy swimming, relaxing, and the many features of your waterfront home on South Bay. Be sure to view the brochure for moreinformation on the additional features and benefits of this home.
powered by

Property Details
- Cooling: Wall unit
- Heating: Heat Pump, Electric
- Stories: 1
- Structure Type: House
- Exterior Features: Wood
- Foundation Details: Block, Slab
- Architectural Style: Raised bungalow
Interior Features
- Appliances: Washer, Refrigerator, Stove, Range, Dryer, Water Treatment, Garage door opener remote(s), Water Heater
- Bedrooms Total: 5
- Fireplaces Total: 2
- Bathrooms Partial: 1
Exterior & Lot Features
- View: View of water, Direct Water View
- Lot Features: Wooded area, Flat site, Sump Pump
- Parking Total: 17
- Water Body Name: Lake Ontario
- Parking Features: Detached Garage
- Building Features: Fireplace(s)
- Lot Size Dimensions: 219.7 x 1307.7 FT
Location & Community
- Directions: Murphy Rd & County Rd 13
- Common Interest: Freehold
Utilities & Systems
- Sewer: Septic System
- Electric: Generator
- Utilities: Cable, DSL*, Wireless
Tax & Legal Information
- Tax Year: 2024
- Tax Annual Amount: 7772
- Zoning Description: RU1 & EP
Additional Features
- Security Features: Smoke Detectors
Room Dimensions
This listing content provided by REALTOR.ca has
been licensed by REALTOR®
members of The Canadian Real Estate Association
members of The Canadian Real Estate Association














